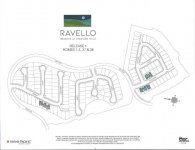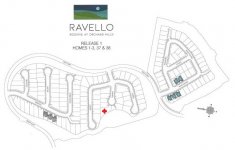aquabliss
Well-known member
Just saw some new pictures posted on the Ravello Grand Opening website... the houses have vaulted ceilings!
Bleh, ick. If I wanted vaulted ceilings, I?d buy a Mission Viejo or Lake Forest home built in the early 90?s. Vaulted ceilings, who does this. High ceilings I?m a fan of, but keep them flat for gosh sakes...
Bleh, ick. If I wanted vaulted ceilings, I?d buy a Mission Viejo or Lake Forest home built in the early 90?s. Vaulted ceilings, who does this. High ceilings I?m a fan of, but keep them flat for gosh sakes...




