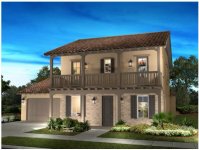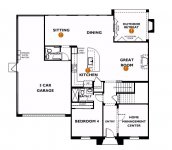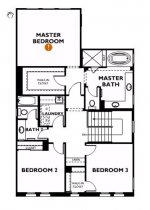You are using an out of date browser. It may not display this or other websites correctly.
You should upgrade or use an alternative browser.
You should upgrade or use an alternative browser.
Great Park: Shea Homes - Sagewood
- Thread starter Arman
- Start date
irvinehomeowner
Well-known member
If you're going to spend that money to modify a new home, you might I want to add 2 bedrooms with one or both having ensuite bathrooms.
The HOA may have issues if your garage-side neighbor doesn't want you blocking their sun with a 2nd story addition on their side (so you might want to choose a garage-side corner lot if available).
Here is what I would do (including a retreat and 2nd master closet):

The HOA may have issues if your garage-side neighbor doesn't want you blocking their sun with a 2nd story addition on their side (so you might want to choose a garage-side corner lot if available).
Here is what I would do (including a retreat and 2nd master closet):

irvinehomeowner
Well-known member
The southern tract is nicer because it's cul-de-sac streets but the lots are smaller overall.
So is Sagewood one of the $1m+ home tracts that has no problem selling its inventory?
So is Sagewood one of the $1m+ home tracts that has no problem selling its inventory?
irvinehomeowner
Well-known member
How is it compared to Rosemist? Or any of the other $1m+ homes in PP?
woodburyowner
Well-known member
notTHEoc said:bones said:Word is they are trying to convert some of the plan 1s to 2s and 3s. Average lot size down there is 5,800. There are a few large lots - one being 11,000 sf. According to the sales ppl, some people on the list prefer the location near the amenities and are waiting for those lots.
Is it really possible to convert one plan to another? I've seen builders in other areas do minor floorplan tweaks (or add structural options) mid-stream, but not convert one to another.
CDS is def nice to have, but a bit overrated IMO. Closer proximity to park is bigger bonus IMO.
Irvine Pacific did this with their Maricopa project in SG a few years back. It didn't seem like a big deal for the builder to do this when I was looking at these properties.
irvinehomeowner
Well-known member
If the slab isn't laid... it's easy. Builders do this a lot, I believe Maricopa or Mendocino changed their future phase home mix based on prior sales.notTHEoc said:bones said:Word is they are trying to convert some of the plan 1s to 2s and 3s. Average lot size down there is 5,800. There are a few large lots - one being 11,000 sf. According to the sales ppl, some people on the list prefer the location near the amenities and are waiting for those lots.
Is it really possible to convert one plan to another? I've seen builders in other areas do minor floorplan tweaks (or add structural options) mid-stream, but not convert one to another.
CDS is def nice to have, but a bit overrated IMO. Closer proximity to park is bigger bonus IMO.
iacrenter
Well-known member
irvinehomeowner said:If the slab isn't laid... it's easy. Builders do this a lot, I believe Maricopa or Mendocino changed their future phase home mix based on prior sales.notTHEoc said:bones said:Word is they are trying to convert some of the plan 1s to 2s and 3s. Average lot size down there is 5,800. There are a few large lots - one being 11,000 sf. According to the sales ppl, some people on the list prefer the location near the amenities and are waiting for those lots.
Is it really possible to convert one plan to another? I've seen builders in other areas do minor floorplan tweaks (or add structural options) mid-stream, but not convert one to another.
CDS is def nice to have, but a bit overrated IMO. Closer proximity to park is bigger bonus IMO.
Builders are required to submit very specific neighborhood layouts to the Planning Commission including exact Plan # for each lot and exterior options (i.e. California rooms etc...). This is done to comply with setback requirements. I would imagine the builder would need to resubmit plans and get them approved by the city to do this.
irvinehomeowner
Well-known member
Sure... but considering that it's TIC, I don't think they have much problems getting these approved. Maybe other builders will have a harder time.iacrenter said:irvinehomeowner said:If the slab isn't laid... it's easy. Builders do this a lot, I believe Maricopa or Mendocino changed their future phase home mix based on prior sales.notTHEoc said:bones said:Word is they are trying to convert some of the plan 1s to 2s and 3s. Average lot size down there is 5,800. There are a few large lots - one being 11,000 sf. According to the sales ppl, some people on the list prefer the location near the amenities and are waiting for those lots.
Is it really possible to convert one plan to another? I've seen builders in other areas do minor floorplan tweaks (or add structural options) mid-stream, but not convert one to another.
CDS is def nice to have, but a bit overrated IMO. Closer proximity to park is bigger bonus IMO.
Builders are required to submit very specific neighborhood layouts to the Planning Commission including exact Plan # for each lot and exterior options (i.e. California rooms etc...). This is done to comply with setback requirements. I would imagine the builder would need to resubmit plans and get them approved by the city to do this.
qwerty
Well-known member
irvinehomeowner said:Sure... but considering that it's TIC, I don't think they have much problems getting these approved. Maybe other builders will have a harder time.
yeah, everything TIC does is probably fastracked and every other builders plans get backed up.


