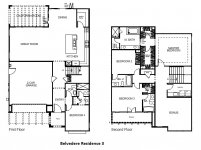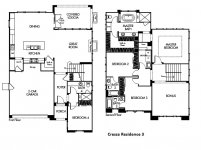lnc said:The plan 4 is interesting, single floor, only 2 bedroom and a den. Are there a considerable market for such a floor plan?
This floor plan is something for empty nesters, retiree etc who favor single floor home and does not need many bedrooms, but isn't multiple generation home the favor trend nowadays?
Builder don't just design product like this unless they have marketing research to support this. Just curious what are IP's research to support product like this.
Portola springs has a one story 2 bedroom plan around 1700 sf. The builder didn't build that many and they didn't sell quickly. I think adding a few hundred sf to allow a 3rd bedroom flex is a good move. It's perfect for grandparents to be close but not TOO close.


