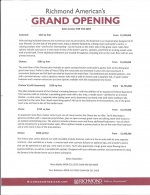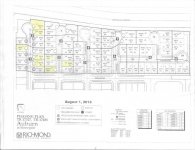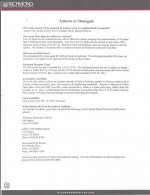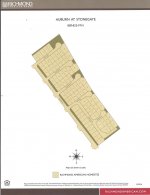aquabliss said:Drove by last week and got the pic below. These things look Ginormous, but back yards are pretty sad. At least the models on the left side of the street had pretty sad rear yards. The one on the right side (probably Chelsea with basement) had a generous yard.

Irvine is way ahead of LA
http://www.latimes.com/local/lanow/la-me-ln-mansionization-law-20160714-snap-story.html





