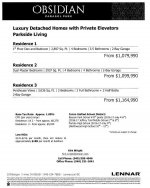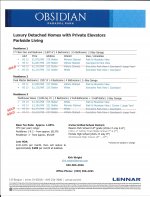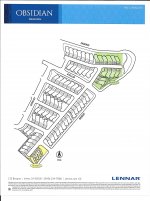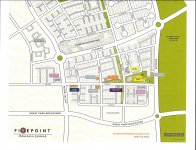You are using an out of date browser. It may not display this or other websites correctly.
You should upgrade or use an alternative browser.
You should upgrade or use an alternative browser.
Obsidian by Lennar at Parasol Park
- Thread starter lnc
- Start date
irvinehomeshopper
Well-known member
The ground floor will be called the lounge and third floor the Penthhouse. It will have a fantastic unblocked view of Saddleback mountain and the Bosque across the street. The ground floor will have a kitchenette if someone still wants the traditional living downstairs. It still could accommodate a Greatroom. The third floor will be the next "Ellwood" so stay tune. Elevator will be standard for every home. The view is amazing from the third floor. Only the plan 3s will have a 3rd floor deck and it will never be plotted next to each other.
irvinebullhousing
Well-known member
Putting my house on the market and get the plan 3
irvinehomeowner
Well-known member
irvinehomeshopper said:The view is amazing from the third floor.
At the Great Park? A view of the big orange plastic ball of air?
#salestactic
aquabliss
Well-known member
irvinehomeowner said:irvinehomeshopper said:The view is amazing from the third floor.
At the Great Park? A view of the big orange plastic ball of air?
#salestactic

irvinehomeshopper
Well-known member
When someone with a superlow post count decides to post about sales and interest and even if you are truly sincere the group here will chastise you. Go read the Parasol Pak thread if you want to hear the pros and cons.
-
boscomama said:Anyone checked the model today?My friend bought Residence 1 (#18with park view. But I think Residence 2 @#15 is better. What's your opinion?
I thought #19 was the one that was spoken for? some random thoughts below from the full visit yesterday.
I think kitchen on 3rd floor is pretty ambitious for plan 3 - and I can see how IHS debated on it for awhile. not sure if Irvine is ready for it but looks like sales team got the memo and are describing all the models as lifestyle choices (given their SQ FT and price arent too far off from each other). I like these but they are definitely for a particular demographic (of which I am not one).
overall thoughts:
- elevator is neat but is pretty slow (residential elevator after all)
- sales mention its a 5 year warranty (?) on the elevator and maintenance on them "shouldn't be too bad" (whatever that means)
- detach condo with a touch of zero lot. if you pick one of the few lots with a large sideyard and with view of the upcoming bosque/park then you'll made out much better than others.
- luxury is subjective and lennar is positioning these as such. i think when they're among many other irvine homes they're harder to present as such
plan 3 pros/cons:
- walk-in master bath's shower seems excessively large. personal but would have preferable the wall next to the window to be use with those spa tower cabinets which are popular these days - especially since bathroom storage/cabinets are on the lower side
- separated walk in closet is nice and plenty of space. covered deck for master is also nice.
- hallway area in 2nd floor feels a bit tricky to navigate on first impression
- kitchen/dining on 3rd floor is either pro/con to your personal liking.
- you're buying a 3,000 sqft home with 3 bedrooms. sure there's lots of space and unique feature. but again, its 3 bedroom in a 3k sqft home. hell, there's more bathroom than bedrooms. (2 half, 2 full).
plan 2 pros/cons:
- multi-generation product with a master suite downstairs. its a nice size room but the walk-in closet is a bit on the smaller side.
- smallest covered upperfloor covered deck out of the 3.
- bedroom 4 on 2nd floor and behind kitchen is a nice touch as it adds a lot of option
- loft space which isn't available for the other models.
- bedroom 3 has its own bathroom, thus each room essentially have their own bath
- master bath on the smaller size for a 2.9k sqft home
plan 1 pros/cons:
- nice extra living room space downstairs
- bedroom 4 smaller size but en suite bath/shower is nice
- decent size deck on 2nd floor. dual wall sliding door is priced in as its a lennar product
- i thought the bathroom location for 2nd floor was tucked in a nice location.
- has a walk-in pantry
- plan with largest laundry room. plenty of storage/cabinets.
- bedroom 2/3 are unfortunately right next to each other.
- wish there's a window, even a small one in these bath 2.
- if you pick the right lot, you're going to get lots of sideyard space
- the more "traditional one" out of all 3 models
irvinebullhousing
Well-known member
What if I tell you that it's a sure bet for your money. Where will you put your money down and get a guarantee return. And in the mean time while you at it, you get to ultilize your investment. You got to pay to play and who wouldn't want a sure bet? I do.
aquabliss
Well-known member
I went to visit these today, I couldn't get over the weird shape / angle of the walls and living areas - felt very strange to me. Bottom floors were like mazes or catacombs, all quite odd. Would definitely not live here. This combined with 3 stories of living area will make resale difficult I'm sure.
ps99472
New member
Anyone questioned the CFD number? Seems a bit off than what I pulled up from records (~$11k back on page 3 of this thread). Key word is 'range' and 'from'. I bet when you ask sales, they'll give the shrug answer:
"It is an approximate number that is decided by the county/city. You'll find out when you're about a year into the home, by then hopefully I'll be long gone so you can't come after me with more questions."
If anyone got info on MR adjusting lower in Parasol Park, please share, otherwise do your homework before buying.
"It is an approximate number that is decided by the county/city. You'll find out when you're about a year into the home, by then hopefully I'll be long gone so you can't come after me with more questions."
If anyone got info on MR adjusting lower in Parasol Park, please share, otherwise do your homework before buying.
marmott
Active member
I visited Obsidian today with my wife, she is really not a fan and I'm a bit more into it but not a lot more. It's trying a bit too hard to be original I feel, I think the best example is the very very large shower in the plan 3 master bathroom. I would have much preferred having a large shower + large bathtub because there is more than enough space.
I attached the latest price sheet they have with the lots currently on the market, the lot map and a more general overview of Parasol Park.
I attached the latest price sheet they have with the lots currently on the market, the lot map and a more general overview of Parasol Park.
Attachments
aquabliss said:The lot map looks like a parking lot with diagonal spaces. Oh wait, that's how the community feels as well. Go figure.
gonna be plenty more of these in District 4 btw. it'll be the "in" thing whether you like it or not!
someguy
Active member
Saw these today. Put me down for a "or not"
That Mello Roos ($9k+)
$1.1M and up (but yay it includes some upgrades?)
Those garages. "2 bay" garages because some of them can't fit two cars.
Motor courts. No driveway. Street parking will be a shit show.
Soooo snug on the lot lines. Maybe, 6 feet from house to house?
Model "underwear space" is meh, but in the locations with units backing up to each other... uh, sweet balcony, have fun looking at all of your neighbors' balconies.
Feels cramped going up and down those stairs.
Elevators fit 2 people. 2 people actually got stuck in one while we were touring the models and needed our help to get out.
The one high point was the kitchens. Beautifully done.
Nah dude. Not at all interested. Good luck with that.
That Mello Roos ($9k+)
$1.1M and up (but yay it includes some upgrades?)
Those garages. "2 bay" garages because some of them can't fit two cars.
Motor courts. No driveway. Street parking will be a shit show.
Soooo snug on the lot lines. Maybe, 6 feet from house to house?
Model "underwear space" is meh, but in the locations with units backing up to each other... uh, sweet balcony, have fun looking at all of your neighbors' balconies.
Feels cramped going up and down those stairs.
Elevators fit 2 people. 2 people actually got stuck in one while we were touring the models and needed our help to get out.
The one high point was the kitchens. Beautifully done.
Nah dude. Not at all interested. Good luck with that.
OC troll
New member
Saw these today. Plan three was pretty cool with the game room as you enter but the third floor kitchen I feel would get old real quick having to climb up all those stairs. Wondering who the target buyer is. Can't imagine good for young families. So many gates would need to be installed at each stair well. And the other plans have many of the rooms separated from each other. Overall, interesting concept for Irvine but would pass as well.



