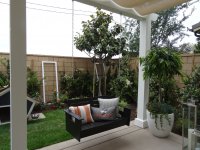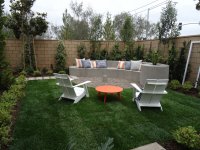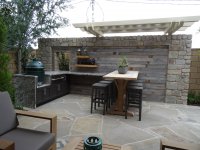ps99472
New member
http://brookfieldsocal.com/shared/2015/02/Huntley-at-greenwood-new-homes-in-tustin.pdf
I prefer plan 3, high ceiling entrance and the secondary bedrooms have their own bathrooms unlike plans 1 and 2. Plan 1 looks weird on paper, especially 1st floor, gonna feel like a condo with the "abrupt 1 step from entrance and into Great Room feel" Phase 8 will be the ones to get, interior location and looks like decent lots with some room for backyard pools. The exterior lots along Jamboree.. what would you do for noise? Waterfall?
I prefer plan 3, high ceiling entrance and the secondary bedrooms have their own bathrooms unlike plans 1 and 2. Plan 1 looks weird on paper, especially 1st floor, gonna feel like a condo with the "abrupt 1 step from entrance and into Great Room feel" Phase 8 will be the ones to get, interior location and looks like decent lots with some room for backyard pools. The exterior lots along Jamboree.. what would you do for noise? Waterfall?


