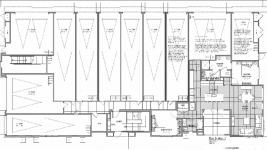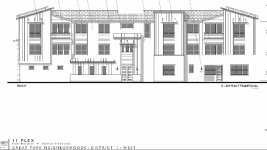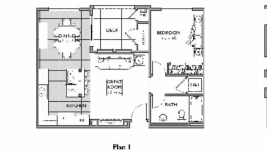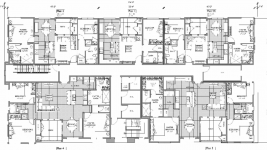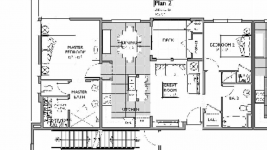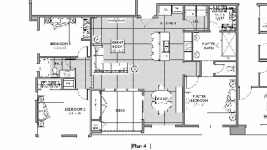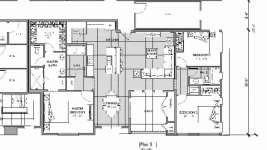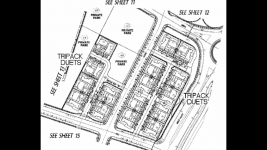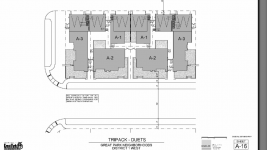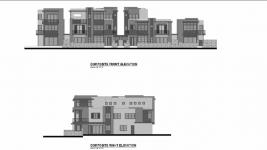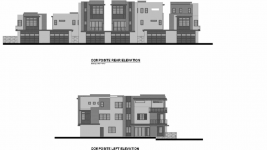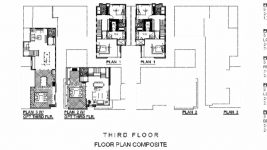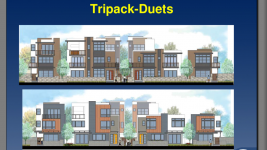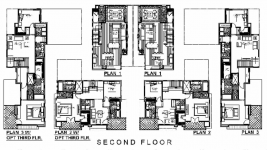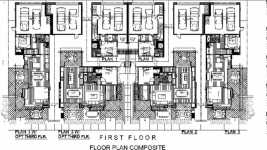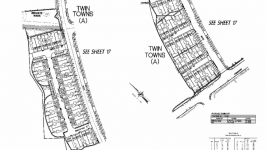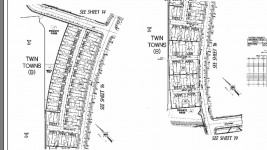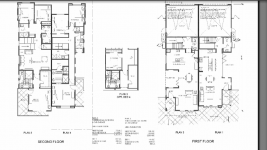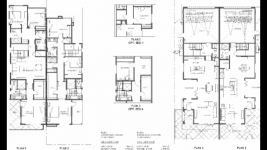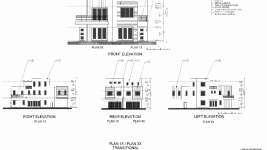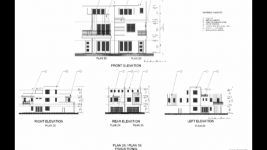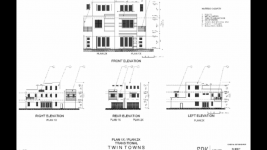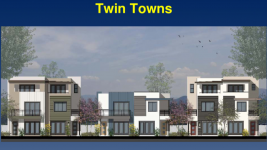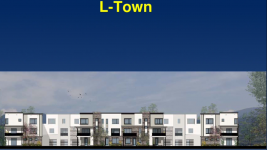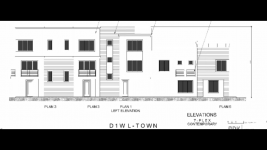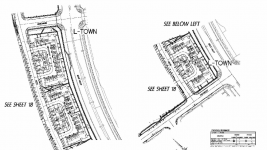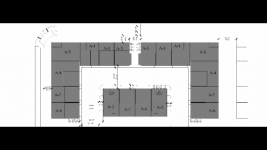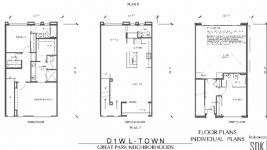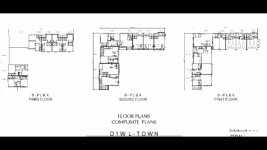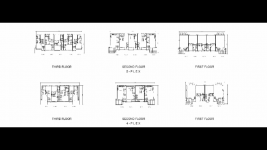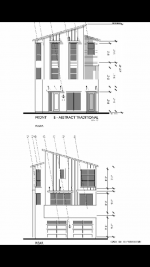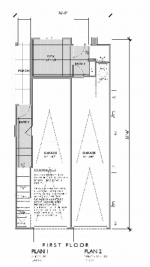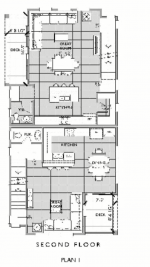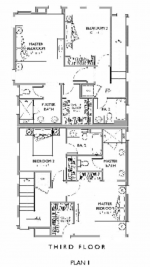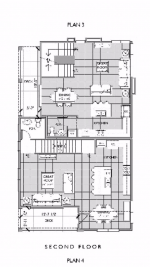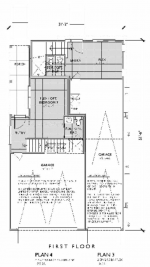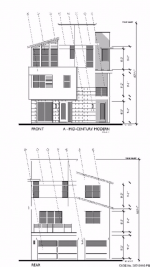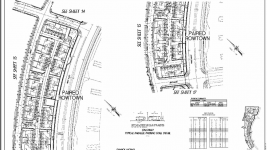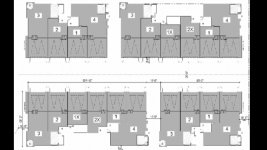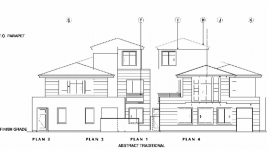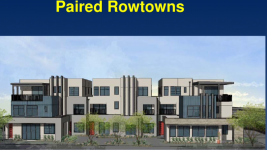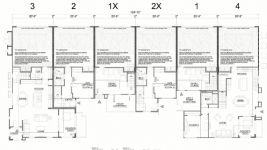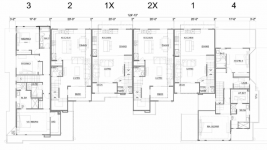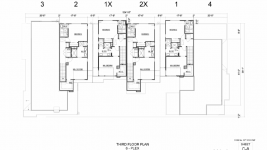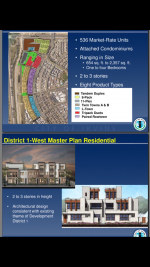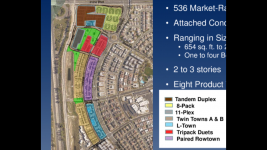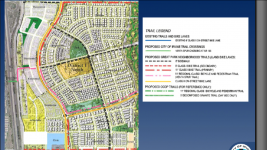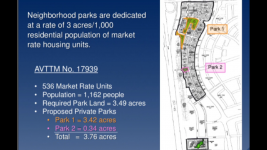You are using an out of date browser. It may not display this or other websites correctly.
You should upgrade or use an alternative browser.
You should upgrade or use an alternative browser.
Great Park District 1 West - Novel Park
- Thread starter lnc
- Start date
NEW -> Contingent Buyer Assistance Program
I guess so. I was surprised how quickly Parasol Park sold... seems like it's ultra-high density living, which I imagine most would want to avoid, but maybe people don't mind that anymore?
The lack of resale inventory in the sub $800k is probably one driver of those 3-level condos being sold.
There will be five floor plans for the 11 pack development. The third floor plan is only unit on the first floor. The floor plans are attached.

Floor plans and other information for Tripack Duets attached.
Elevation photos attached for Twin Towns A and Twin Towns B

Floor plans for L-Town condos
Other elevations and floor plans attached for the Tandem Duplex condos.
Floorplans for Paired Rowtown are attached.
I?d wager closer to $400k. Is this the first 1br unit to be sold in GP? Wouldn?t surprise me if we flirt with $600/sf.
eyephone said:Tri-story is the new thing?
I guess so. I was surprised how quickly Parasol Park sold... seems like it's ultra-high density living, which I imagine most would want to avoid, but maybe people don't mind that anymore?
usctrojancpa
Well-known member
Jantoven said:eyephone said:Tri-story is the new thing?
I guess so. I was surprised how quickly Parasol Park sold... seems like it's ultra-high density living, which I imagine most would want to avoid, but maybe people don't mind that anymore?
The lack of resale inventory in the sub $800k is probably one driver of those 3-level condos being sold.
IHS3000
New member
REAL ESTATE: MARKET RATE CONDOS WOULD START AT 654 SF
FivePoint Plots More Affordable Offerings in Irvine
http://www.ocbj.com/news/2018/apr/09/fivepoint-plots-more-affordable-offerings-irvine/
Note: you need a OCBJ subscription to read the story
Looks like the city is moving forward with the new District 1-West condo plans at the last planning meeting. The city?s planning commission has the new senior affordable apartment development up for consideration next week.
11 Pack at Great Park District 1 - West


55 units
5 floorplans
654 to 1,548 sq ft.
1, 2, 3 bedroom plans
1 or 2 bathrooms
Attached community (flats)
I checked out the new plans and saw the 11 unit development with the one bedroom plan. The one bedroom unit appears to be on the second and third floor. Looks like this one bedroom condo is going to happen with possibly only 10 one bedroom units going on the future market. I believe it will sell well (see attachment for the floor plan).
The 11 unit plan is attached, has 55 units, near parks and has five large buildings. The 11 unit plan was designed by the same architect who built the recent one bedroom condo plan at Azure in Rancho Mission Viejo which is selling well.
The 11 unit has one condo unit on the first floor and a lobby. There are five condo units on the second and third floor.

FivePoint Plots More Affordable Offerings in Irvine
http://www.ocbj.com/news/2018/apr/09/fivepoint-plots-more-affordable-offerings-irvine/
Note: you need a OCBJ subscription to read the story
Looks like the city is moving forward with the new District 1-West condo plans at the last planning meeting. The city?s planning commission has the new senior affordable apartment development up for consideration next week.
11 Pack at Great Park District 1 - West
55 units
5 floorplans
654 to 1,548 sq ft.
1, 2, 3 bedroom plans
1 or 2 bathrooms
Attached community (flats)
I checked out the new plans and saw the 11 unit development with the one bedroom plan. The one bedroom unit appears to be on the second and third floor. Looks like this one bedroom condo is going to happen with possibly only 10 one bedroom units going on the future market. I believe it will sell well (see attachment for the floor plan).
The 11 unit plan is attached, has 55 units, near parks and has five large buildings. The 11 unit plan was designed by the same architect who built the recent one bedroom condo plan at Azure in Rancho Mission Viejo which is selling well.
The 11 unit has one condo unit on the first floor and a lobby. There are five condo units on the second and third floor.
Attachments
IHS3000
New member
IHS3000 said:I checked out the new plans and saw the 11 unit development with the one bedroom plan. The one bedroom unit appears to be on the second and third floor. Looks like this one bedroom condo is going to happen with possibly only 10 one bedroom units going on the future market. I believe it will sell well (see attachment for the floor plan).
The 11 unit plan is attached, has 55 units, near parks and has five large buildings. The 11 unit plan was designed by the same architect who built the recent one bedroom condo plan at Azure in Rancho Mission Viejo which is selling well.
The 11 unit has one condo unit on the first floor and a lobby. I bet it will have an elevator too because the units do not appear to have direct garage access to their unit. There are five condo units on the second and third floor.
There will be five floor plans for the 11 pack development. The third floor plan is only unit on the first floor. The floor plans are attached.
Attachments
IHS3000
New member
Tripack Duets at Great Park District 1 - West

48 Units
3 floorplans
1,748 to 2,239 sq ft.
3 bedrooms
3 or 3.5 bathrooms
Attached condos
Map and elevations attached
Some units are next to Ridge Valley Rd.
I bet the units near the park will go for a premium!

48 Units
3 floorplans
1,748 to 2,239 sq ft.
3 bedrooms
3 or 3.5 bathrooms
Attached condos
Map and elevations attached
Some units are next to Ridge Valley Rd.
I bet the units near the park will go for a premium!
Attachments
IHS3000
New member
IHS3000 said:Tripack Duets
48 Units
3 floorplans
1,748 to 2,239 sq ft.
3 bedrooms
3 or 3.5 bathrooms
Map and elevations attached.
Floor plans and other information for Tripack Duets attached.
Attachments
IHS3000
New member
Twin Towns A and Twin Towns B at Great Park District 1 - West

120 Units
3 floorplans
1,801 to 2,053 sq ft.
3 bedrooms
3 or 3.5 bathrooms
Attached condos
The largest unit count for the development.
Paired homes like Amethyst at Parasol Park, but some have a third floor option.
Some units are near Paramount St.
Some units are near a park too!

120 Units
3 floorplans
1,801 to 2,053 sq ft.
3 bedrooms
3 or 3.5 bathrooms
Attached condos
The largest unit count for the development.
Paired homes like Amethyst at Parasol Park, but some have a third floor option.
Some units are near Paramount St.
Some units are near a park too!
Attachments
IHS3000
New member
IHS3000 said:Twin Towns A and Twin Towns B at Great Park District 1 - West
120 Units
3 floorplans
1,801 to 2,053 sq ft.
3 bedrooms
3 or 3.5 bathrooms
The largest unit count for the development.
Paired homes like Amethyst at Parasol Park.
Elevation photos attached for Twin Towns A and Twin Towns B
Attachments
IHS3000
New member
L-Town condos at Great Park District 1-West

67 units
7 floorplans
1,240 to 1,970 sq ft.
1, 2 and 3 bedrooms
1.5, 2.5 or 3.5 bathrooms
Attached condo community
These condos remind me of Windchime at Parasol Park.
Location appears to be along Ridge Valley Rd, Benchmark St. and Paramount St.

67 units
7 floorplans
1,240 to 1,970 sq ft.
1, 2 and 3 bedrooms
1.5, 2.5 or 3.5 bathrooms
Attached condo community
These condos remind me of Windchime at Parasol Park.
Location appears to be along Ridge Valley Rd, Benchmark St. and Paramount St.
Attachments
IHS3000
New member
IHS3000 said:L-Town condos at Great Park District 1-West
67 units
7 floorplans
1,240 to 1,970 sq ft.
1, 2 and 3 bedrooms
1.5, 2.5 or 3.5 bathrooms
Attached condo community
These condos remind me of Windchime at Parasol Park.
Location appears to be along Ridge Valley Rd, Benchmark St. and Paramount St.
Floor plans for L-Town condos
Attachments
IHS3000
New member
Tandem Duplex at Great Park District 1 - West
112 units
4 Floor plans
1,346 to 1,755 sq ft.
2 or 3 bedrooms
2.5 or 2.5 + .5 bathrooms
Attached condo community
Some units are near Irvine Blvd and units are close to the 8 pack condos (Carlisle Gen 3).
Main living areas are on the second floors. Flex rooms on the first floor of Plans 2, 3 and 4.
Plans 1, 2, 3 have a tandem garage. I am not a fan of the tandem garage. Plan 4 has a traditional garage set up.

112 units
4 Floor plans
1,346 to 1,755 sq ft.
2 or 3 bedrooms
2.5 or 2.5 + .5 bathrooms
Attached condo community
Some units are near Irvine Blvd and units are close to the 8 pack condos (Carlisle Gen 3).
Main living areas are on the second floors. Flex rooms on the first floor of Plans 2, 3 and 4.
Plans 1, 2, 3 have a tandem garage. I am not a fan of the tandem garage. Plan 4 has a traditional garage set up.
Attachments
IHS3000
New member
IHS3000 said:Tandem Duplex at Great Park District 1 - West
112 units
4 Floor plans
1,346 to 1,755 sq ft.
2 or 3 bedrooms
2.5 or 2.5 + .5 bathrooms
Attached condo community
Some units are near Irvine Blvd and units are close to the 8 pack condos (Carlisle Gen 3).
Plans 1, 2, 3 have a tandem garage. I am not a fan of the tandem garage. Plan 4 has a traditional garage set up.
Other elevations and floor plans attached for the Tandem Duplex condos.
Attachments
IHS3000
New member
Here are the last condos at Great Park District 1 - West
Paired Rowtown

Resembles Sterling at Parasol Park
70 units
4 Floorplans
1,385 to 1,802 sq ft.
2, 3 or 4 bedrooms
2.5, 3.5 or 4 bathrooms
The Paired Rowtown will be along Ridge Valley Rd. and Benchmark Rd.
An abstract elevation with a big front window (like Deco at Cadence Park) is in this development.
There will be 4 or 6 condos attached in the development.
I have no doubt that these condos will sell well.
Paired Rowtown
Resembles Sterling at Parasol Park
70 units
4 Floorplans
1,385 to 1,802 sq ft.
2, 3 or 4 bedrooms
2.5, 3.5 or 4 bathrooms
The Paired Rowtown will be along Ridge Valley Rd. and Benchmark Rd.
An abstract elevation with a big front window (like Deco at Cadence Park) is in this development.
There will be 4 or 6 condos attached in the development.
I have no doubt that these condos will sell well.
Attachments
IHS3000
New member
IHS3000 said:Here are the last condos at Great Park District 1 - West
Paired Rowtown
Resembles Sterling at Parasol Park
4 Floorplans
1,385 to 1,802 sq ft.
2, 3 or 4 bedrooms
2.5, 3.5 or 4 bathrooms
The Paired Rowtown will be along Ridge Valley Rd. and Benchmark Rd.
An abstract elevation with a big front window (like Deco at Cadence Park) is in this development.
There will be 4 or 6 condos attached in the development.
I have no doubt that these condos will sell well.
Floorplans for Paired Rowtown are attached.
Attachments
IHS3000
New member
Proposed location map of the new condos at Great Park District 1 - West. Maps of the Master Plan of District 1 and Park Map of District 1 - West are attached.
The Master Plan map of District 1 has land for ?Civic? purposes on Magnet St./Ridge Valley Rd. (next to Sterling and Edison electrical substation).
Retail is on the Master Plan map for land next to the Carlisle homes and the Bosque trails (Magnet St./Carmine St./Bosque St.).



The Master Plan map of District 1 has land for ?Civic? purposes on Magnet St./Ridge Valley Rd. (next to Sterling and Edison electrical substation).
Retail is on the Master Plan map for land next to the Carlisle homes and the Bosque trails (Magnet St./Carmine St./Bosque St.).
Attachments
Burn That Belly
New member
x
Burn That Belly said:These look a little better, not as convalescent looking as the other GP homes.
Wonder how much the price is on the bachelor pad 654sq ft. unit. Since it's attached, huge MRs, dual HOAs, I'm guessing can't cost more than $300K.
I?d wager closer to $400k. Is this the first 1br unit to be sold in GP? Wouldn?t surprise me if we flirt with $600/sf.
Burn That Belly
New member
x

