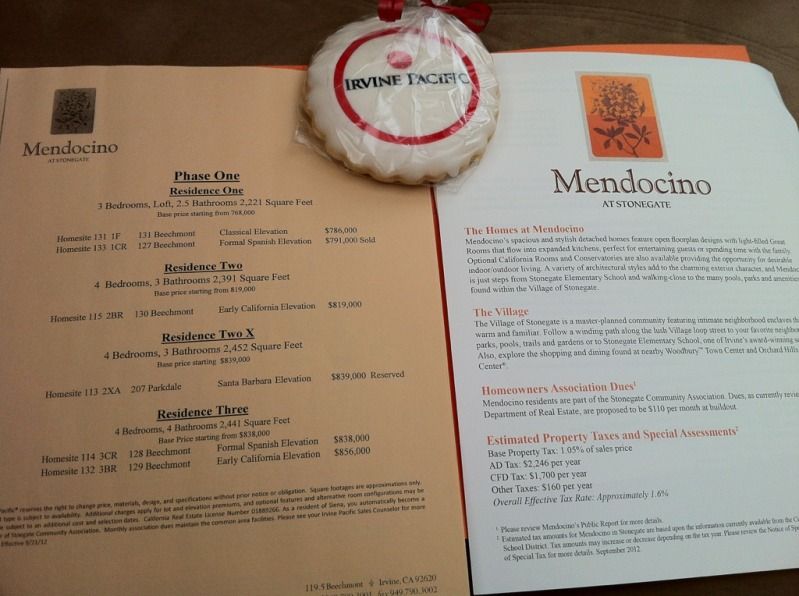ps9 said:
Any pics? Probably can't make it today, babysitting my painters today until they're done...
Price sheets?
Saratoga
Res One 4 bed/3 bath 1907 sq feet base starts at = 665k
Res Two 4 bed/4 bath 2181 sq feet base starts at = 705k
Res Two X 4 bed/4 bath 2181 sq feet base starts at = 710k
Mendocino Phase One
Res One 3 bed, loft 2.5 bath 2221 sq feet base starts at = 786k
Res Two 4 bed/3 bath 2391 sq feet base starts at = 819k
Res Two-X 4 bed/3 bath 2452 sq feet base starts at = 839k
Res Three 4 bed/4 bath 2441 sq feet base starts at = 838k
We previewed all of the models and were disappointed. Saratoga only had 2 models open. Both entryways felt cramped the moment we walked into the house. Felt small inside as well. Upstairs felt very narrow. In one of the models they enclosed the california room and knocked out the wall separating the living room so it created more interior square footage but it still felt like a townhome, not a house. Mendocino had 3 models open. In one of them, there was no den as you entered the house, a dealbreaker for us. Again, the entryway felt cramped and we did not like that the big balcony was off of the small bedroom, that feature should be reserved for the master bedroom...it felt wrong. We also did not like that most of the models had the master walk in closet inside the master bathroom, I prefer the walk in closet away from the shower/bath area so as to prevent dampness. One of the models had a hardwood floor in the master bathroom which really surprised me, I do not want wood flooring in my bathroom. Sage in portola springs seems even more impressive to me now that I've seen these, the Sage floorplans are smaller square footage yet the houses feel twice as big and spacious as the models I saw today. I can't believe they are asking for 700-800k + for Mendocino, with those floorplans. We have scratched these both off our consideration list. (sorry, no pics...was too crazy in there).

