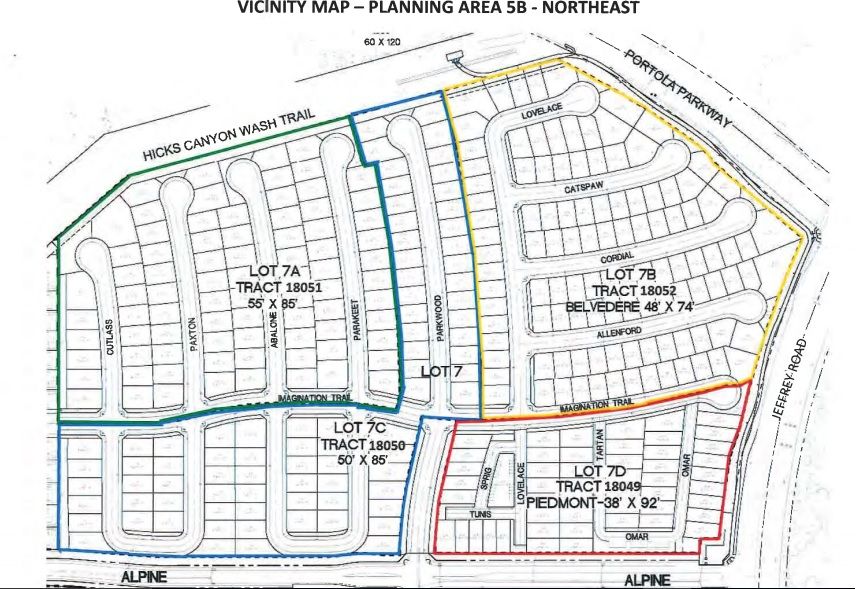You are using an out of date browser. It may not display this or other websites correctly.
You should upgrade or use an alternative browser.
You should upgrade or use an alternative browser.
Fresco @ Eastwood Village
- Thread starter stonks
- Start date
NEW -> Contingent Buyer Assistance Program
My guess is they will, based on the floorplan the downstairs bedroom/office sticking out next to the porch/entrance and the garage. Usually the ones without a proper driveway are designed flat on those areas. I could be wrong. Just guessing.
Yeah, based upon the floor plan it looks like the layout is driveway friendly but you never know nowadays.
Yeah, it could be shared driveways.
That would suck if that was true. I'm sure they'll charge $500/sf+ so the least they could do is give the buyers their own driveway.
For 2,100sf homes?
Sidehussle
Member
Fresco @ Eastwood lots are small (~4000 sq ft.) so these plans seem to be the right scale.
usctrojancpa
Well-known member
I hope that these homes have a driveway.
USCTrojanCPA said:I hope that these homes have a driveway.
My guess is they will, based on the floorplan the downstairs bedroom/office sticking out next to the porch/entrance and the garage. Usually the ones without a proper driveway are designed flat on those areas. I could be wrong. Just guessing.
usctrojancpa
Well-known member
Mety said:USCTrojanCPA said:I hope that these homes have a driveway.
My guess is they will, based on the floorplan the downstairs bedroom/office sticking out next to the porch/entrance and the garage. Usually the ones without a proper driveway are designed flat on those areas. I could be wrong. Just guessing.
Yeah, based upon the floor plan it looks like the layout is driveway friendly but you never know nowadays.
USCTrojanCPA said:Mety said:USCTrojanCPA said:I hope that these homes have a driveway.
My guess is they will, based on the floorplan the downstairs bedroom/office sticking out next to the porch/entrance and the garage. Usually the ones without a proper driveway are designed flat on those areas. I could be wrong. Just guessing.
Yeah, based upon the floor plan it looks like the layout is driveway friendly but you never know nowadays.
Yeah, it could be shared driveways.
usctrojancpa
Well-known member
Mety said:USCTrojanCPA said:Mety said:USCTrojanCPA said:I hope that these homes have a driveway.
My guess is they will, based on the floorplan the downstairs bedroom/office sticking out next to the porch/entrance and the garage. Usually the ones without a proper driveway are designed flat on those areas. I could be wrong. Just guessing.
Yeah, based upon the floor plan it looks like the layout is driveway friendly but you never know nowadays.
Yeah, it could be shared driveways.
That would suck if that was true. I'm sure they'll charge $500/sf+ so the least they could do is give the buyers their own driveway.
Dr. CA Real Estate
New member
Tell that to NHC with Atlas over at Rise park. I could almost bet that IP is going to motorcourt these.
https://www.irvinepacific.com/homes/eastwood-village/fresco
The website shows mock ups of the homes that have driveways that are not courtyard style.
Also does someone know where the homes will be in Eastwood? I'm not sure where the actual neighborhood is.
The website shows mock ups of the homes that have driveways that are not courtyard style.
Also does someone know where the homes will be in Eastwood? I'm not sure where the actual neighborhood is.
irvinehomeowner
Well-known member
Site plan seems like it's normal streets. If it's like the mock-up where there is a berm and sidewalk that's even better.


Location at end of Rotunda, cross street imagination trail.
https://www.google.com/maps/place/3...1s0x0:0x0!7e2!8m2!3d33.7200218!4d-117.7468714
https://www.google.com/maps/place/3...1s0x0:0x0!7e2!8m2!3d33.7200218!4d-117.7468714
Dr. CA Real Estate
New member
125 Parakeet. I?ll go drive by the site tmr.
irvinehomeowner
Well-known member
Based on the map by yes2, the other homes have a bermed sidewalk so that's most likely driveways... and longer ones because of the berms.
That's actually a nice area as it back the Hicks Canyon bike/walk trail and you can take that to JOST (wheeeee!).
That's actually a nice area as it back the Hicks Canyon bike/walk trail and you can take that to JOST (wheeeee!).
Irvinehomeseeker
Active member
These lots are in some of the best sections of Eastwood. I expect starting prices of 1.45 million or 1.5 million.
usctrojancpa
Well-known member
Irvinehomeseeker said:These lots are in some of the best sections of Eastwood. I expect starting prices of 1.45 million or 1.5 million.
For 2,100sf homes?
Irvinehomeseeker
Active member
The 2100sf ones possibly at 1.35 mil. The Piedmont homes by IP in Eastwood (2200 sf) are reselling at 1.275 mil. The Piedmonts ar e pseudo SFRs since there are no sidewalks and no street parking. If Frescos are true SFRs with sidewalks and available street parking, then I think 1.35 Mil is a possible starting price. Also depends on how well the KB homes is selling the Solano nearby...those KB home lots I think are not in the best pockets of eastwood.
Dr. CA Real Estate
New member
Don't forget with their marketing and making the uninformed think they are top quality builders, IP charges more per sqft than most. Plus this is a good location in Eastwood.








