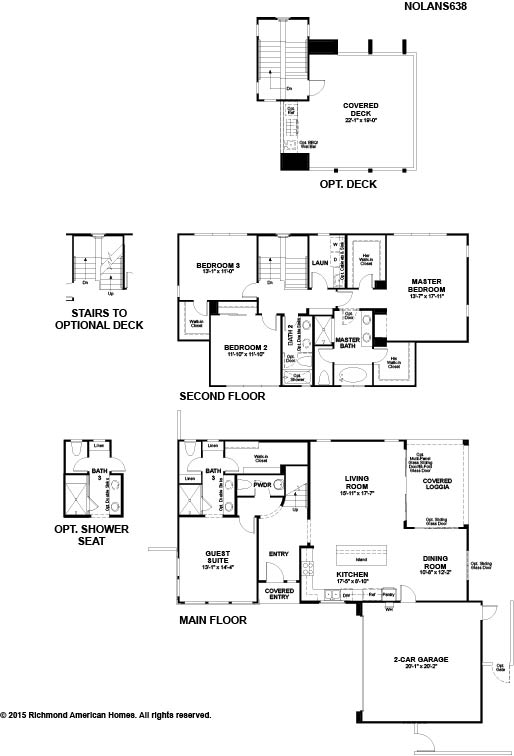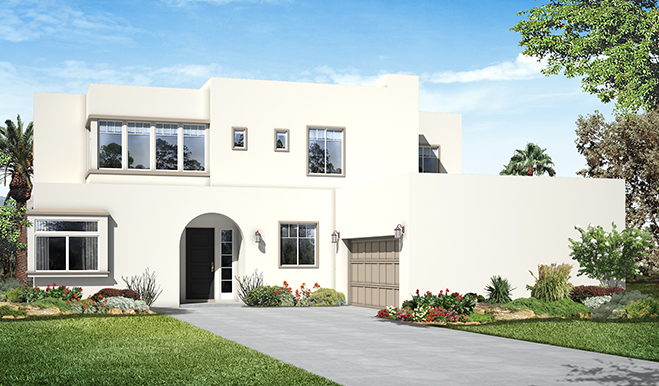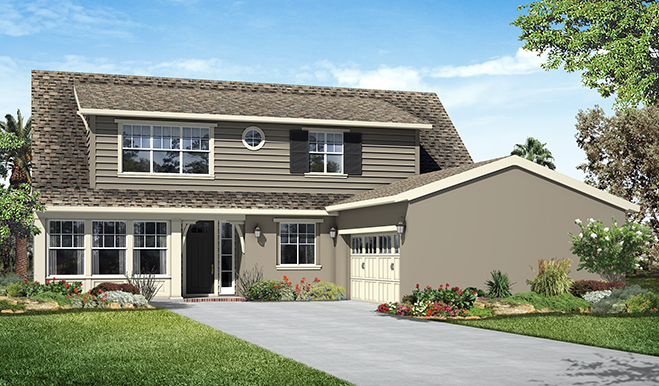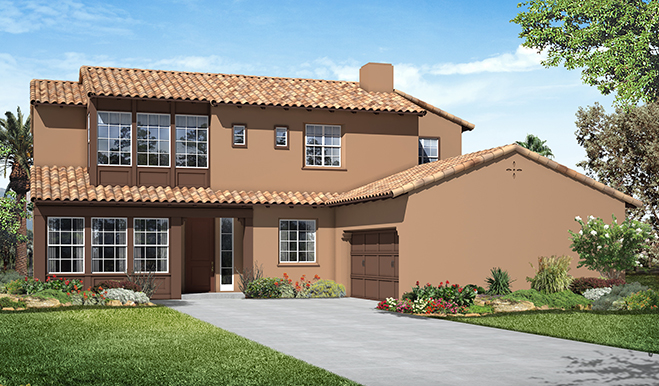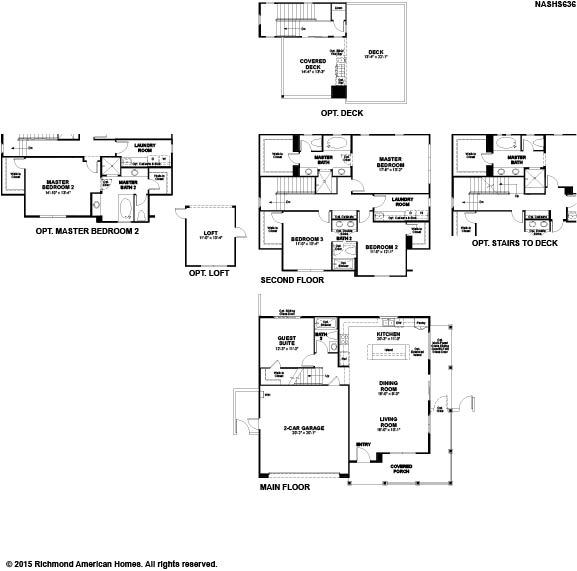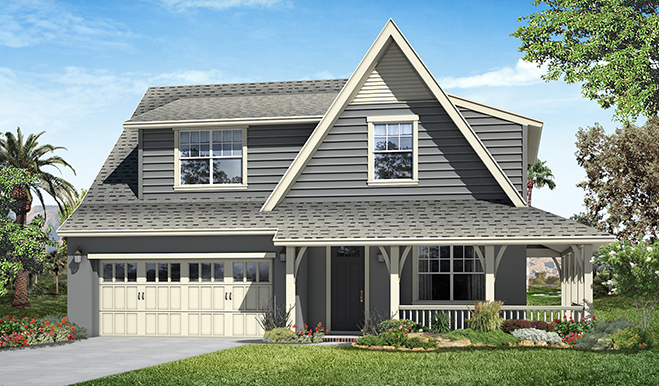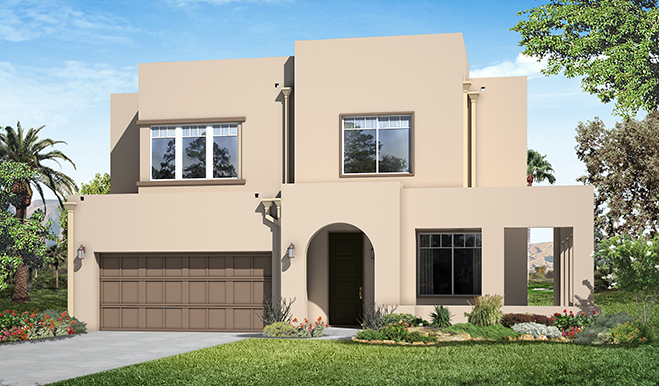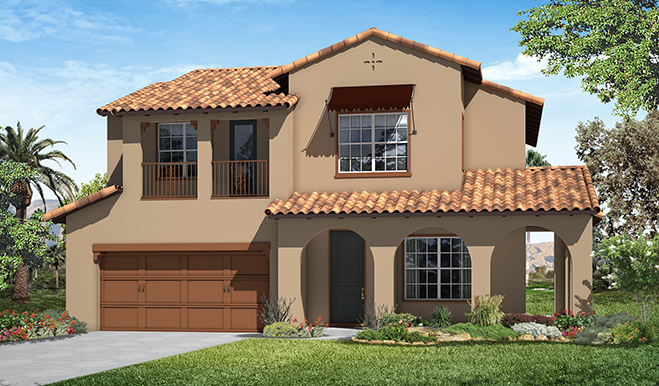BruinRevolution
New member
My, my, aren't we picky?? ;D
socal123 said:aquabliss said:gaysian said:On an unrelated note, the (male) sales agent at the booth for Ellwood at Sunday's event was really handsome. There were two Asian women flirting with him so clearly I wasn't the only one who felt that way. ;D
I forgot to pick up the brochure because I was distracted, so thanks for posting them
I think I just threw up in my mouth a little bit.
This should help my nausea:

Ya, that's better.
I dunno. What's with her belly button. Looks like the Grand Canyon.

