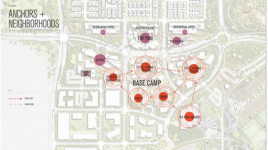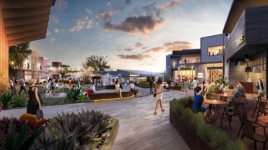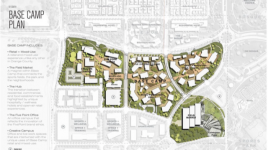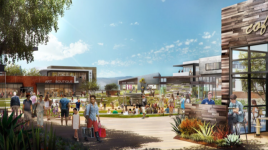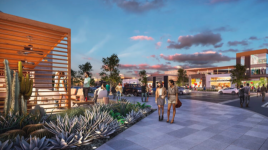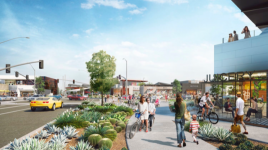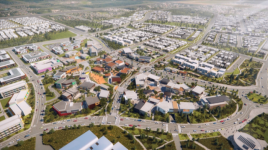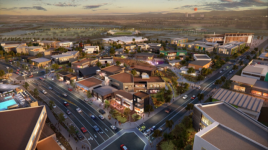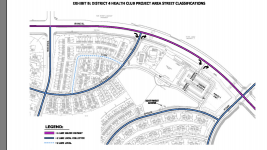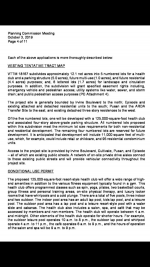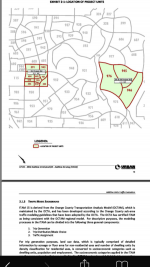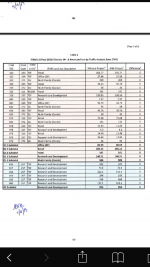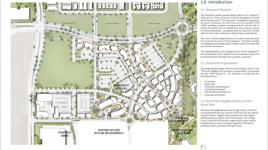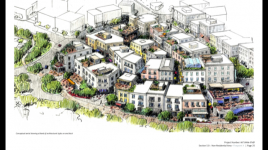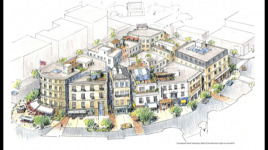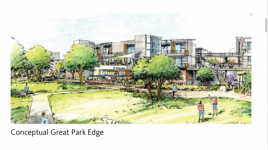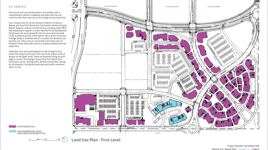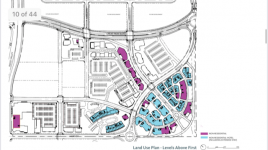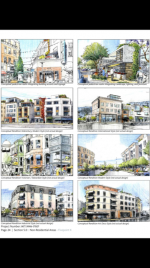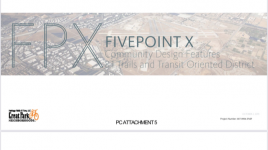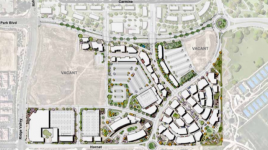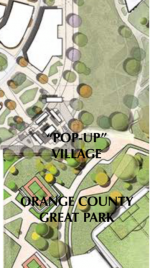moc said:
ParasolParker said:
Is there maybe a supermarket and retail finally coming to this area? Or just more traffic? Sign was posted yesterday.
The planning commission agenda for the 10/17 meeting will be posted a few days in advance and contain all the documents/maps/details
http://legacy.cityofirvine.org/council/comms/planning/agenda.asp
The city just released the retail proposal for Great Park. Fivepoint wants the city to approve the plan this month. See the above link and click on 10/17/19. The center proposal is called Fivepoint X. It shares some features from the concept plan. Pop up retail is part of the plan. Note: green areas labeled Future Development on the map is likely residential (Fivepoint is entitled to 1,000 residential units for this area).
? Fivepoint X is spatially organized into an informal network of walkways, plazas, courtyards, and streets that promote social gathering to create memorable and lasting experiences. The adjacent Orange County Great Park connects with this urban influence through the use of unique spaces promoting healthy sustainable living around the ideology that ?Landscape came First?.
Uses may include retail, food and beverage establishments, office, warehouse and hotel in accordance with the City?s goal of providing a diverse fabric of development. These uses are in support of the Orange County Great Park and surrounding community.?
?Fivepoint X has a unique identity defined by the landscape, architecture and gathering places. Pursuant to Section 9-51-6 of the City of Irvine Zoning Ordinance (Item E, Review Process) requiring review and approval of a Master Plan, this document establishes an overall community framework, sustainability, architectural themes, and landscape architecture. This document also establishes circulation patterns for pedestrians, bicycles and vehicles.
All areas within Fivepoint X will feature pedestrian linkages, to the Orange County Great Park, to the surrounding communities, and to the Irvine Transportation Center. These connections support the reduced reliance on the car for every trip. Surrounding neighborhoods will have the option to walk or bike to dinner, to an event or to their favorite caf? or the Orange County Great Park.?
From City Document
?Five Point Communities Management Inc. (FivePoint), on behalf of Heritage Fields El Toro LLC, is requesting Planning Commission approval for the development of an approximate 425,000-square foot mixed-commercial project on approximately 58 acres...?
?The proposed subdivision will create 18 numbered lots for future development and five lettered lots for circulation purposes. Of the 18 numbered lots, 12 are proposed to be developed with multi-use, research and development, warehouse, and a variety of community commercial uses. The remaining six lots, which are anticipated to contain residential uses, will be entitled in the future...?
?The project includes a hotel and an extended stay hotel, and is anticipated to include other uses common in retail centers such as retail, food, and beverage establishments. Other uses such as office, research and development, and a warehouse are also contemplated within the development...?
?The project site has a zoning designation of 8.1 Trails and Transit Oriented District. This district allows for a mix of residential, commercial, recreational and educational uses that support a multi-use environment. The proposed master conditional use permit contemplates uses that are consistent with those envisioned for the 8.1 district (PC Attachment 9).
Specifically, the project features the following:
* 274,685 square feet of community commercial;
* 68,338 square feet of office/multi-use;
* 18,593 square feet of research and development;
* 66,523 square feet of warehouse;
* 161-room hotel; and
* 180-room extended stay hotel.
Development contemplated at this time is generally located along and adjacent to Great Park Boulevard, Beacon, and Bosque. It includes a total of 50 buildings ranging between one and two stories with varied building heights ranging from 26 to 55 feet. These buildings are anticipated to house community commercial uses, which are of the kind commonly found in neighborhood and community shopping centers. The community commercial uses, which are located along portions of Great Park Boulevard, then turn down Beacon and continue toward Bosque, feature a vibrant and pedestrian- friendly design that includes retail, office, and hospitality supporting the development?s urban identity. Parking for these uses will be distributed throughout the area but are in close proximity to the uses they are intended to serve. Because this area is designed with a more urbanized main street feel, the parking is generally located to the back of the buildings...?
?A warehouse use is located at the southwest portion of the project site. This warehouse serves a dual purpose as both a hub of operations for the entire development and another location for shopping opportunities. Parking for the warehouse building is located on-site.
The master conditional use permit also locates the 161-room hotel and the 180-room extended stay hotel. Both hotels are situated along Hornet in close proximity to the Orange County Great Park.
The 180-room hotel occupies two buildings that are five- and eight-stories tall with a maximum height of 90 feet. This hotel is located at the northwest corner of Hornet and Bosque. It will feature a fitness center, retail, food and beverage operations, and rooftop amenities like a rooftop pool or rooftop lounge.
The 161-room extended stay hotel is situated amongst 25 buildings on the second, third and fourth stories over ground floor retail between Bosque and the Orange County Great Park. The extended stay hotel features a lobby and rooftop amenities, such as pool and/or lounge.
Pursuant to Zoning Ordinance Section 4-3-4.21, a parking study is required to establish the parking rate for hotel uses. The applicant proposes to park these hotel uses at a rate of 0.88 stalls per room. This is the same rate that was used for the Irvine Spectrum Marriott project. Staff has determined that the range of amenities offered at the Marriot hotel and the proposed hotels are similar enough to justify applying the same parking rate here. As a result, the hotel requires 142 parking spaces and the extended stay hotel requires 159 parking spaces. Each hotel is meeting its parking demand on-site in a subterranean garage. Additionally, both hotels will feature valet services to improve parking efficiencies.?




