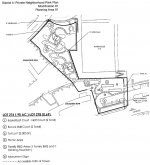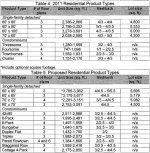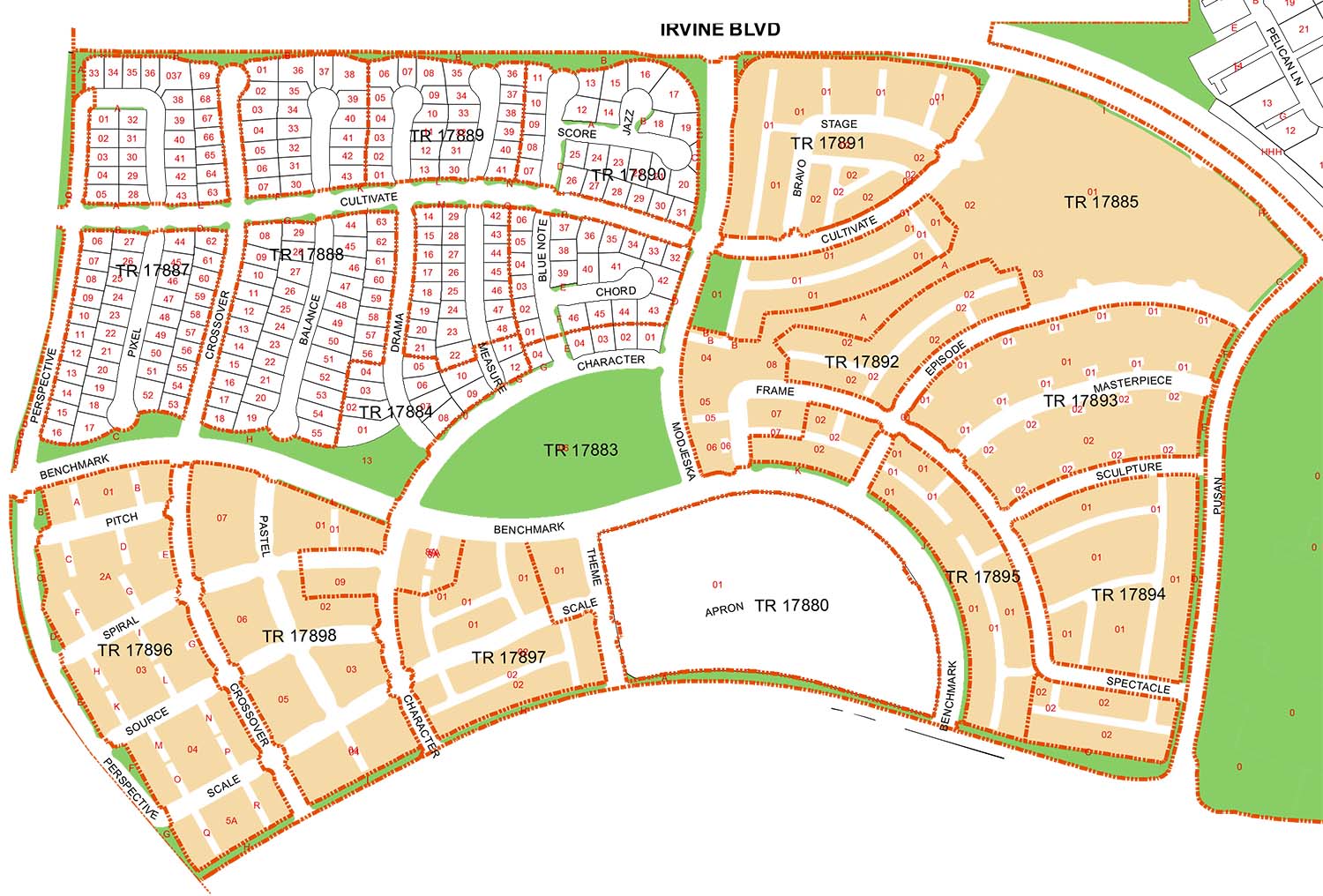You are using an out of date browser. It may not display this or other websites correctly.
You should upgrade or use an alternative browser.
You should upgrade or use an alternative browser.
Great Park District 4 road/lot map on Redfin/Google map + upcoming retail spaces
- Thread starter capboba
- Start date
lnc said:Warehouse 415 sounds pretty cool, the name reminds me of TV series Warehouse 13. And this Warehouse 415 is located at a former military base, in the Irvine planning area 51. Hmm....
http://www.lot-ek.com/filter/Restaurant/WAREHOUSE-415




This proposal has the warehouse housing the amphitheater. They must have changed this?
PSForever said:This proposal has the warehouse housing the amphitheater. They must have changed this?
The above design was done in 2013, lot of things was changed since then. That file Rizdak posted was more recent (2015), we can see a lot of changes in the surrounding area between this one and the one from Rizdak's file.
Below is the info from the one Rizdak posted.
Attachments
lnc said:PSForever said:This proposal has the warehouse housing the amphitheater. They must have changed this?
The above design was done in 2013, lot of things was changed since then. That file Rizdak posted was more recent (2015), we can see a lot of changes in the surrounding area between this one and the one from Rizdak's file.
Below is the info from the one Rizdak posted.
I just realized from Rizdak's file on the parks plan.. there's no clubhouse for District 4's Private Park?
The heck. Is that entire neighborhood suppose to use Beacon Park's and Parasol Park's clubhouse then? Seems quite inconvenient. (Or worst go across street to use Pavilion Park's, which is serving 3 neighborhood right now as its the only clubhouse available)
Unless the new water park will have community/club house space available for residents to rent too.
iacrenter
Well-known member
lnc said:PSForever said:This proposal has the warehouse housing the amphitheater. They must have changed this?
The above design was done in 2013, lot of things was changed since then. That file Rizdak posted was more recent (2015), we can see a lot of changes in the surrounding area between this one and the one from Rizdak's file.
Below is the info from the one Rizdak posted.
Oooh, two Bocce ball courts! IHO will be thrilled.
/sarcasm
irvinehomeowner
Well-known member
Is Bocce Ball like horse shoe?
The older Irvine parks have horse shoe pits... but I don't think I ever saw anyone play a game.
Cricket gets way more participation in Irvine than Bocce Ball.
I bet if they set up badminton nets those would be more popular too.
The older Irvine parks have horse shoe pits... but I don't think I ever saw anyone play a game.
Cricket gets way more participation in Irvine than Bocce Ball.
I bet if they set up badminton nets those would be more popular too.
You know the other thing I realized is that 5P is swapping out previously planned condos for a K-8 school. The school will be across from the large central park. Looking at Google Earth, the grading looks like it is so. This is from Emile Haddad's letter to Irvine for the proposed land swap. The white outline indicates the current cemetery location.
Should make for an interesting neighborhood with a K-8, Portola High, parks, retail shopping, aaand cemetery all clustered together.

Should make for an interesting neighborhood with a K-8, Portola High, parks, retail shopping, aaand cemetery all clustered together.

J
jmoney74
Guest
Rizdak said:You know the other thing I realized is that 5P is swapping out previously planned condos for a K-8 school. The school will be across from the large central park. Looking at Google Earth, the grading looks like it is so. This is from Emile Haddad's letter to Irvine for the proposed land swap. The white outline indicates the current cemetery location.
Should make for an interesting neighborhood with a K-8, Portola High, parks, retail shopping, aaand cemetery all clustered together.

The cemetery is all but swapped. Wonder if they will build much needed retail
jmoney74 said:The cemetery is all but swapped. Wonder if they will build much needed retail
Looks like they would build business & retail in its place.
"Area-wide employment center with a majority of the area dedicated to
low- to mid-rise buildings housing a variety of uses including, among other uses, high-tech,
manufacturing, research and development, and office-style businesses. A FAR range from 0.25-
1.5 allows for both a low-level campus-like setting as well as higher-density, multi-story buildings.
The land uses will be similar in nature to the surrounding Spectrum Planning Areas. District serving
accessory retail is encouraged to serve employees. Arterial Backbone streets with a
complete pedestrian sidewalk network are expected in this district to accommodate traffic and
pedestrians."
TheGrassIsAlwaysGreener
New member
On the chart posted by Inc. with the residential product types it states a total of 1102 products. But that list does not include the first eight items listed (the 60x80, 60x90, 60x100, 70x60, threesome condos, foursome condos, townhouses, and clusters) - are those eight products no longer part of District Next?
TheGrassIsAlwaysGreener said:On the chart posted by Inc. with the residential product types it states a total of 1102 products. But that list does not include the first eight items listed (the 60x80, 60x90, 60x100, 70x60, threesome condos, foursome condos, townhouses, and clusters) - are those eight products no longer part of District Next?
Good catch. And yes, those eight products are been replaced by those other products.
The first eight products are the original product proposed back in 2011 and are now replaced with other products in a 2015's planning document. It's actually two separate tables but I must cut and paste in a hurry and combine both of them together.
Attached are the tables. The table 4 are the residential product originally proposed for District 4 back in 2011. The table 5 are the new proposed residential units for District 4.
Attachments
TheGrassIsAlwaysGreener
New member
Thanks for the clarification. Also, your post stated of the 1102 products there will be 494 single family residences and 608 condos, are these numbers still accurate?
TheGrassIsAlwaysGreener said:Thanks for the clarification. Also, your post stated of the 1102 products there will be 494 single family residences and 608 condos, are these numbers still accurate?
Yes. The info is from 2015 and I have not aware of any newer updates. Here's link to that city's doc on Distict 4:
http://www.irvinequickrecords.com/s...whsw2r2dptv4tnp/1630270407102017085128636.PDF
And here I removed that old 2011 product table to avoid confusion.
aquabliss
Well-known member
So I guess Parasol Park kids won't go to Beacon Park elementary:http://www.ocregister.com/2017/07/03/irvines-new-cadence-park-k-8-school-to-open-in-august-2018/
irvinehomeowner
Well-known member
The Great Park is like its own city.
We should rename ourselves to East Irvine.
We should rename ourselves to East Irvine.
Will Cypress Village East kids be zoned for Cadence Park? This link mentions it but I can't find anything else on it.
https://www.onlyinirvine.com/2017/and-the-name-of-irvines-next-k-8-school-is/
https://www.onlyinirvine.com/2017/and-the-name-of-irvines-next-k-8-school-is/
J
jmoney74
Guest
John said:Will Cypress Village East kids be zoned for Cadence Park? This link mentions it but I can't find anything else on it.
https://www.onlyinirvine.com/2017/and-the-name-of-irvines-next-k-8-school-is/
Nope


