ps99472
New member
Here are my favorites so far, gonna make some notes on plus/minus for each floorplan. Silvermist Plan 3 (Jade) is first:
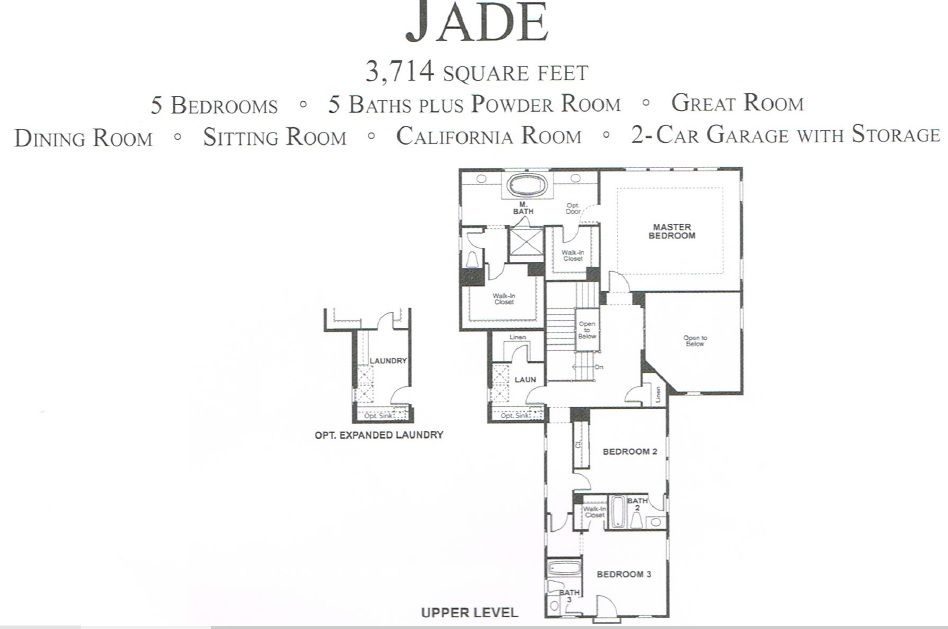
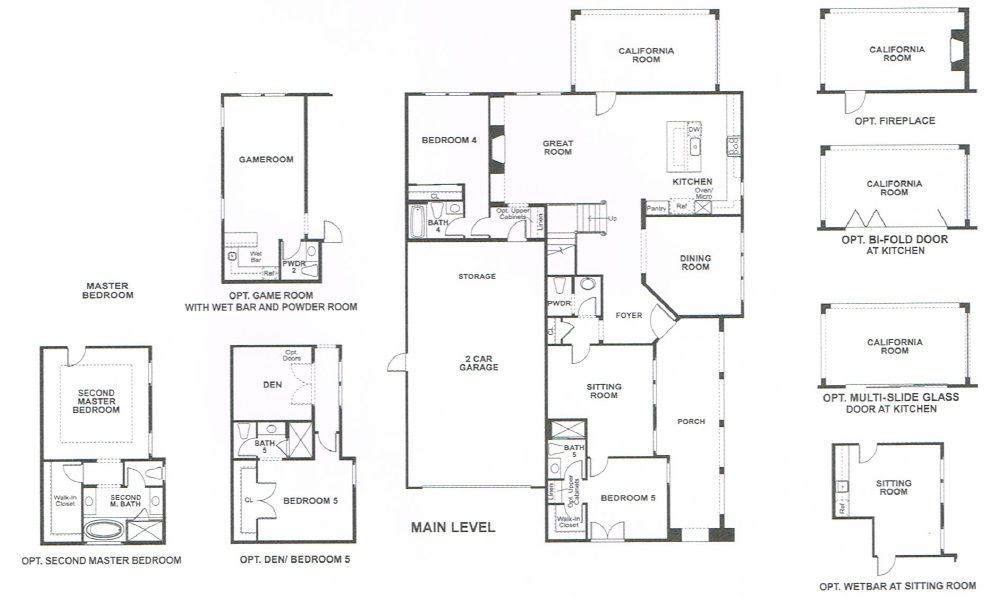
+Living Room/Sitting with wet bar option with fridge
+Lots of porch space for Amazon deliveries
+High ceiling in Dining Room area
+Game room option, again with wet bar with fridge plus a 2nd powder room
+Hers and Hers Master closets
+Expanded Laundry option with direct access from Master closet
+- 10' ceilings on 1st floor?
-3 turns stairs
-high ceiling entrance blocked by wall?
-small Master shower
-no upstairs loft option?
-garage entry into Great Room instead of Kitchen
-no deck option off Master?
--------------------------------------------------------------------------------------------------------------------------------
Here's Torrey plan 3 (Winchester) 3646 to 3836 sq ft.
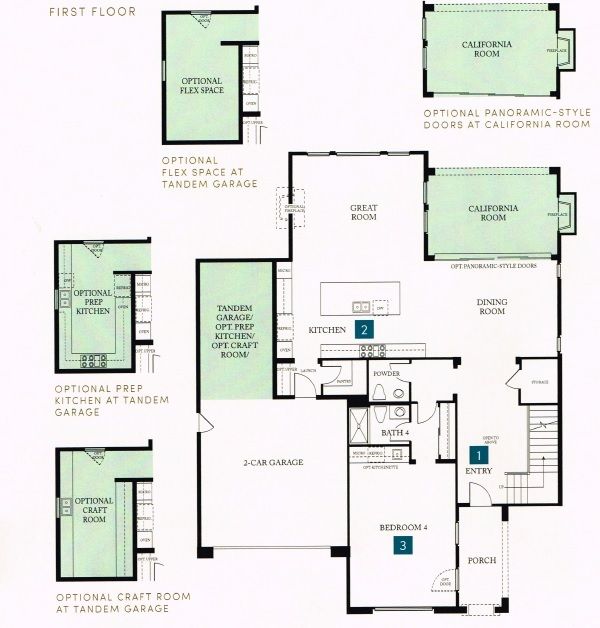
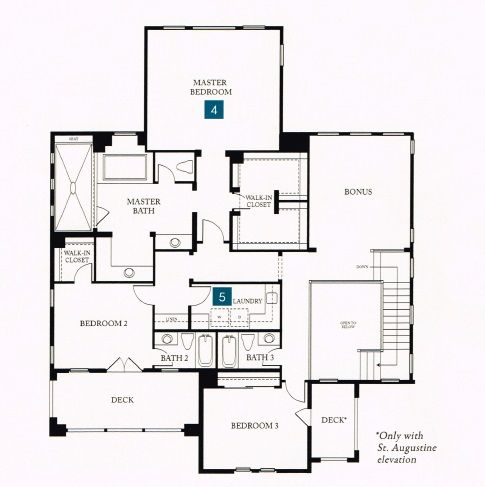
+10' ceilings first floor
+high ceiling entrance
+Torrey lots are good sized, better chance of getting a decent yard compared with select lots w/other builders
+Flex space option (gonna stick a row of fridges in there )
)
+Bedroom 4 is Master bedroom sized, and also have wet bar/fridge option
+Ideal Great Room/Kitchen/Dining open configuration (i prefer 'L' shaped)
+decent loft/bonus room
+deck off bedroom 2, and the smallish deck for St. Augustine elevations
+Master closet size
+Master bath counter space
-lose kitchen counter space if you go with flex room
-3 point turn stairs (not as bad as Jade's narrow turns)
-no deck option off Master Bedroom (should be possible with CA room below, must be builder option, getting permit yourself after closing will be a PITA)
-Bath 3 is not ensuite
-Master shower is too big?
--------------------------------------------------------------------------------------------------------------------------------
Juniper Plan 3 Walnut 3,328 sq ft (not apples to apples to the other two but still doable for ps9 family)
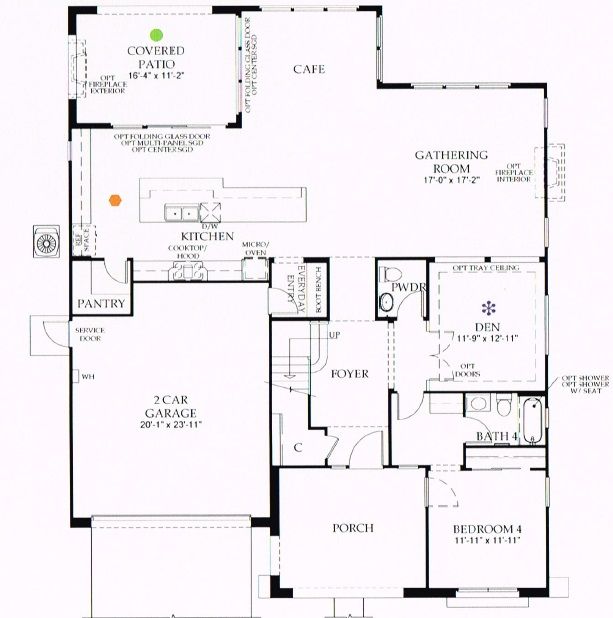
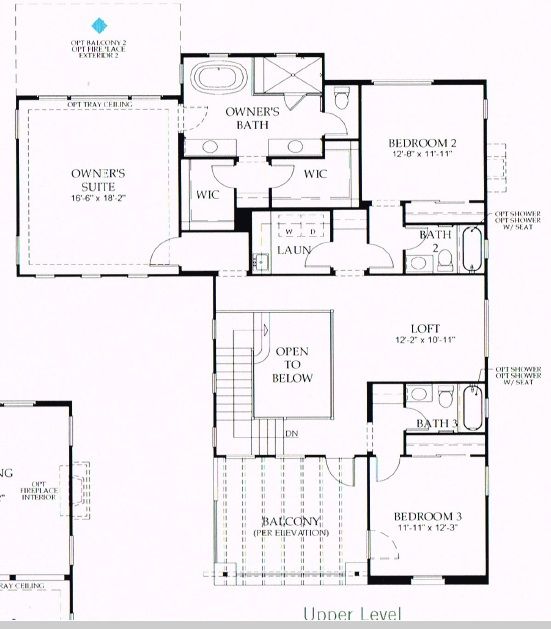
+10' 1st floor ceilings
+High ceiling entrance
+Good sized porch (but more visible for left packages)
+Master bedroom deck (not sure if i'll even be using this, but it is a nice option)
+Most Kitchen counter space of the 3
+-Kitchen island configurable? Not sure if I like the current one.
-no room for 2nd fridge?
-no walk-in closets for bedrooms
-loft too small?
--------------------------------------------------------------------------------------------------------------------------------
Current Home Floorplan (use your imagination ) sub 3000 sq ft
) sub 3000 sq ft
+high ceiling entrance
+living room
+dining room
+1600 sq ft of usable yard
+possible to reno loft to 700 sq ft addition to total sq ft (lose high ceilings)
+5 marketable (no reno needed) bedrooms (possible 6 with reno)
+good neighbors
+good local school and most important it's kid approved
+1/5th of BP's Mello and will get less in a few years as one of the CFDs is suppose to expire
-old
-no room for 2nd fridge in house
-small kitchen
-small loft
-needs kitchen and bathroom updates $$$
-small master closet
--------------------------------------------------------------------------------------------------------------------------------
Tough decisions in the next few weeks. Driving out to Kobe buffet, past the new HS, past the jail and then back to BP kinda put a damper on expectations. And staring at the landfill view day after day is annoying. BP will be closer to work for my wife but further for me but the 133 makes it better. Nothing beats new, but if life is perfect why disrupt it?


+Living Room/Sitting with wet bar option with fridge
+Lots of porch space for Amazon deliveries
+High ceiling in Dining Room area
+Game room option, again with wet bar with fridge plus a 2nd powder room
+Hers and Hers Master closets
+Expanded Laundry option with direct access from Master closet
+- 10' ceilings on 1st floor?
-3 turns stairs
-high ceiling entrance blocked by wall?
-small Master shower
-no upstairs loft option?
-garage entry into Great Room instead of Kitchen
-no deck option off Master?
--------------------------------------------------------------------------------------------------------------------------------
Here's Torrey plan 3 (Winchester) 3646 to 3836 sq ft.


+10' ceilings first floor
+high ceiling entrance
+Torrey lots are good sized, better chance of getting a decent yard compared with select lots w/other builders
+Flex space option (gonna stick a row of fridges in there
+Bedroom 4 is Master bedroom sized, and also have wet bar/fridge option
+Ideal Great Room/Kitchen/Dining open configuration (i prefer 'L' shaped)
+decent loft/bonus room
+deck off bedroom 2, and the smallish deck for St. Augustine elevations
+Master closet size
+Master bath counter space
-lose kitchen counter space if you go with flex room
-3 point turn stairs (not as bad as Jade's narrow turns)
-no deck option off Master Bedroom (should be possible with CA room below, must be builder option, getting permit yourself after closing will be a PITA)
-Bath 3 is not ensuite
-Master shower is too big?
--------------------------------------------------------------------------------------------------------------------------------
Juniper Plan 3 Walnut 3,328 sq ft (not apples to apples to the other two but still doable for ps9 family)


+10' 1st floor ceilings
+High ceiling entrance
+Good sized porch (but more visible for left packages)
+Master bedroom deck (not sure if i'll even be using this, but it is a nice option)
+Most Kitchen counter space of the 3
+-Kitchen island configurable? Not sure if I like the current one.
-no room for 2nd fridge?
-no walk-in closets for bedrooms
-loft too small?
--------------------------------------------------------------------------------------------------------------------------------
Current Home Floorplan (use your imagination
+high ceiling entrance
+living room
+dining room
+1600 sq ft of usable yard
+possible to reno loft to 700 sq ft addition to total sq ft (lose high ceilings)
+5 marketable (no reno needed) bedrooms (possible 6 with reno)
+good neighbors
+good local school and most important it's kid approved
+1/5th of BP's Mello and will get less in a few years as one of the CFDs is suppose to expire
-old
-no room for 2nd fridge in house
-small kitchen
-small loft
-needs kitchen and bathroom updates $$$
-small master closet
--------------------------------------------------------------------------------------------------------------------------------
Tough decisions in the next few weeks. Driving out to Kobe buffet, past the new HS, past the jail and then back to BP kinda put a damper on expectations. And staring at the landfill view day after day is annoying. BP will be closer to work for my wife but further for me but the 133 makes it better. Nothing beats new, but if life is perfect why disrupt it?
