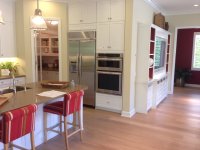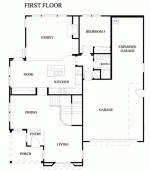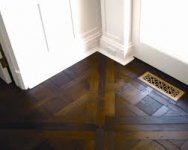You are using an out of date browser. It may not display this or other websites correctly.
You should upgrade or use an alternative browser.
You should upgrade or use an alternative browser.
Regarding hardwood floor
- Thread starter liyangx
- Start date
NEW -> Contingent Buyer Assistance Program
It comes down to how you want your house to look. If you have a particular preference you can ask the installer to install in a specific direction. If you have no on preference then the installer will install the in the most economical way possible.
I had a particular preference because I wanted the room to look more inviting and large so I installed it vertically at the main entrance door/hallway. Originally the installer wanted to do it horizontally because it would make life easier for them once they hit the Great Room. I told them the entrance is the focal point when people enter the house and thus I wanted it vertically. The installer did as I requested.
But again it is your personal preference. Do what makes you feel comfortable inside your own house.
You have a very nice floor plan, very tricky to plan. I was thinking the same with IHO. Since your living space is connected to your entry hall, it could make your place look larger to go horizontal in the dining/living area.
However if you want to draw attention to nook/kitchen/family area, you can go vertical all the way. It just depends on where you want to draw the eye. Look at windows too and where the light is coming from too. That may also help determine the best way to look at the room as well.
Worse case scenario, ask the Mrs. or Ms. or Mom ;D
I meant to click 'quote' not 'thank you' but since it's free there you have it.
It's been a long time since we saw Springhouse model homes and by now everything is a blur.
Maybe you can do a design on the entry area like the attached picture (random pick). Then you can layout the rest of the wood in any direction that you like.
Glad to see another Springhouse plan 3 owner here. Do you know what the industry standard is?
Interesting suggestion. I think I'll lay the planks out and see how it looks.
There's many things to consider when laying the floor planks and usually the wood planks looks the best if it is installed perpendicular to your view direction.
For that Magnolia model, maybe the two opposing wall are not perfect parallel so they lay the floor transversely so people won't notice.
For that Magnolia model, maybe the two opposing wall are not perfect parallel so they lay the floor transversely so people won't notice.
http://homeguides.sfgate.com/correct-direction-laying-hardwood-floors-49169.htmlWhile personal preference is a factor, the direction in which you run hardwood flooring boards is governed by visual and structural guidelines. Visual congruity usually requires the boards to run away from the main entrance of a room, but structural integrity mandates that they run perpendicular to the floor joists. When installing a floor in an entire house, the structural requirement may constrain you to maintain a certain direction throughout unless you fortify the subfloor.
Just want to add one more thing.
Most of the time, installer will try to install planks in the direction that will minimized cutting, which translate to minimized waste, save time and reduce the cost.
For example, if there's a hall way or if the room is rectangle shaped, install the wood plank parallel with the length of the hall way or long direction of the room will minimize cutting and reduce waste.
Most of the time, installer will try to install planks in the direction that will minimized cutting, which translate to minimized waste, save time and reduce the cost.
For example, if there's a hall way or if the room is rectangle shaped, install the wood plank parallel with the length of the hall way or long direction of the room will minimize cutting and reduce waste.
ZeroLot
New member
luckguy said:Some model houses i saw are using hardwood floor lay out horizontally some vertically?
What is reason for that?
Cypress magnolia plan 2 horizontal layout
It comes down to how you want your house to look. If you have a particular preference you can ask the installer to install in a specific direction. If you have no on preference then the installer will install the in the most economical way possible.
I had a particular preference because I wanted the room to look more inviting and large so I installed it vertically at the main entrance door/hallway. Originally the installer wanted to do it horizontally because it would make life easier for them once they hit the Great Room. I told them the entrance is the focal point when people enter the house and thus I wanted it vertically. The installer did as I requested.
But again it is your personal preference. Do what makes you feel comfortable inside your own house.
irvinehomeowner
Well-known member
I would go vertical.
Or if you want to mix it up, horizontal in the dining/living and then vertical in the nook/kitchen/family.
Or if you want to mix it up, horizontal in the dining/living and then vertical in the nook/kitchen/family.
ZeroLot
New member
irvinehomeowner said:I would go vertical.
Or if you want to mix it up, horizontal in the dining/living and then vertical in the nook/kitchen/family.
You have a very nice floor plan, very tricky to plan. I was thinking the same with IHO. Since your living space is connected to your entry hall, it could make your place look larger to go horizontal in the dining/living area.
However if you want to draw attention to nook/kitchen/family area, you can go vertical all the way. It just depends on where you want to draw the eye. Look at windows too and where the light is coming from too. That may also help determine the best way to look at the room as well.
Worse case scenario, ask the Mrs. or Ms. or Mom ;D
irvinehomeowner
Well-known member
Man... I must have looked at too many floorplans... I know where that is from (mostly because it is a 3-car tandem garage and I know where most 3-car garage houses are).
We really liked that particular home/floorplan.
We really liked that particular home/floorplan.
What would you guys recommend for Springhouse Plan 3?
http://www.taylormorrison.com/new-h...alifornia/irvine/springhouse-community/plan-3
We're doing hardwood on the entire first floor minus bath and garage. The installer is recommending we lay it straight in from the entrance (similar to model if anyone is familiar). It involves more work so glad he doesn't want to take short-cuts.
But we're thinking that it may be better to do it the other way (long was in the great room, and long way down the hall to den/bd4).
What do you guys think? Appreciate the input!
http://www.taylormorrison.com/new-h...alifornia/irvine/springhouse-community/plan-3
We're doing hardwood on the entire first floor minus bath and garage. The installer is recommending we lay it straight in from the entrance (similar to model if anyone is familiar). It involves more work so glad he doesn't want to take short-cuts.
But we're thinking that it may be better to do it the other way (long was in the great room, and long way down the hall to den/bd4).
What do you guys think? Appreciate the input!
Jcl725 said:What would you guys recommend for Springhouse Plan 3?
http://www.taylormorrison.com/new-h...alifornia/irvine/springhouse-community/plan-3
We're doing hardwood on the entire first floor minus bath and garage. The installer is recommending we lay it straight in from the entrance (similar to model if anyone is familiar). It involves more work so glad he doesn't want to take short-cuts.
But we're thinking that it may be better to do it the other way (long was in the great room, and long way down the hall to den/bd4).
What do you guys think? Appreciate the input!
I meant to click 'quote' not 'thank you' but since it's free there you have it.
It's been a long time since we saw Springhouse model homes and by now everything is a blur.
Maybe you can do a design on the entry area like the attached picture (random pick). Then you can layout the rest of the wood in any direction that you like.
Attachments
Great suggestion - it's personal preference, but I've never been a fan of designs/patterns in flooring, whether it's hardwood or tile.
But maybe we can put a rug in the entry ???
Would prefer to keep it as clean as possible, but the trade-off is between a "long" entry vs. a long great room + hallway sucks .
Love to hear other people's thoughts.
But maybe we can put a rug in the entry ???
Would prefer to keep it as clean as possible, but the trade-off is between a "long" entry vs. a long great room + hallway sucks .
Love to hear other people's thoughts.
WTTCMN said:Jcl725 said:What would you guys recommend for Springhouse Plan 3?
http://www.taylormorrison.com/new-h...alifornia/irvine/springhouse-community/plan-3
We're doing hardwood on the entire first floor minus bath and garage. The installer is recommending we lay it straight in from the entrance (similar to model if anyone is familiar). It involves more work so glad he doesn't want to take short-cuts.
But we're thinking that it may be better to do it the other way (long was in the great room, and long way down the hall to den/bd4).
What do you guys think? Appreciate the input!
I laid my wood the way your installer is recommending it. Similar setup to yours in that the entry way opens up into great room. We like it. I think there's an "industry standard" as to which is the "more common" way but u can lay it however you like. I like iheartirvine's suggestion of making the entry way different
Glad to see another Springhouse plan 3 owner here. Do you know what the industry standard is?
irvinehomeowner
Well-known member
Springhouse 3 is my favorite plan in that tract.
I would vary it up, for the entry go vertical and then the kitchen/great room horizontal (long way). And for the hall to the den... long way.
Or vice versa.
This way it sort of sets the entry as a different space.
But some people like it to run the same way from entry to living spaces.
I would vary it up, for the entry go vertical and then the kitchen/great room horizontal (long way). And for the hall to the den... long way.
Or vice versa.
This way it sort of sets the entry as a different space.
But some people like it to run the same way from entry to living spaces.
irvinehomeowner said:Springhouse 3 is my favorite plan in that tract.
I would vary it up, for the entry go vertical and then the kitchen/great room horizontal (long way). And for the hall to the den... long way.
Or vice versa.
This way it sort of sets the entry as a different space.
But some people like it to run the same way from entry to living spaces.
Interesting suggestion. I think I'll lay the planks out and see how it looks.



