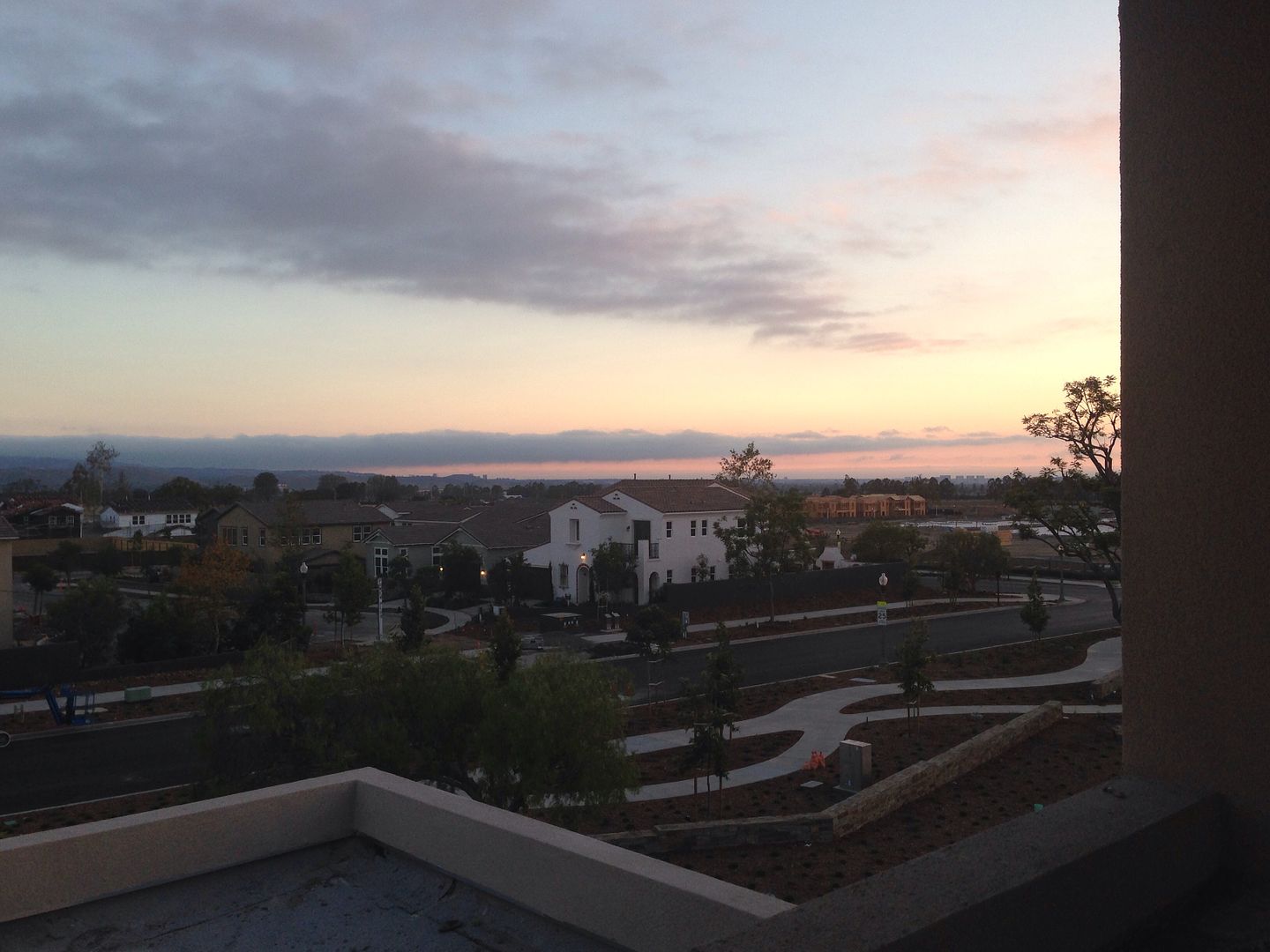thelandofnoland
New member
Please contact me athttp://thenewhomeblog.wix.com/the-new-home-blogfor more information on the original post. Thank you.


thelandofnoland said:Did you get those pictures off the Internet?
The position of the deck shows that it is the Ellwood model, not the Opus model that the deck is on. Opus isn't even built yet! ;D

ps9 said:So North and West views are decent.... How are the East viewsHopefully blocked with lots of trees..
aquabliss said:IHS you should really post all this in the Ellwood thread, it's getting a bit confusing.
