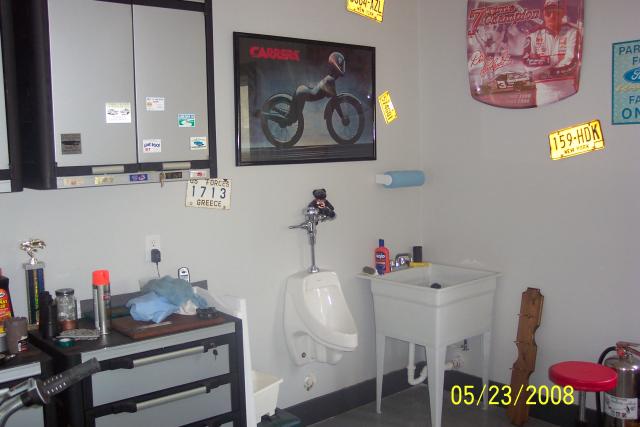You are using an out of date browser. It may not display this or other websites correctly.
You should upgrade or use an alternative browser.
You should upgrade or use an alternative browser.
New Homes in Cypress Village?
- Thread starter The Motor Court Company
- Start date
NEW -> Contingent Buyer Assistance Program
Imagine it like something that is not quite a 3 car tandem garage...so you can use it as a storage area, or close it off from the garage and use it as an office or music room/art studio that is separated from the main living area. basically they just want to build the biggest house they can on the smallest lot size they can and still call it an SFR...so coming up with a clever name like California Garage is a way to justify them requesting reduced setback allowances.

good one , but i was thinking more along the lines of an enclosed mini bathroom ???
thedude111222
New member
SoCal said:I still don't get what a California Garage is. Yeah, I saw the diagram. No, I don't understand. Is it a car port? I thought someone said it's to double as a recreational space but I don't know what that means exactly.
Imagine it like something that is not quite a 3 car tandem garage...so you can use it as a storage area, or close it off from the garage and use it as an office or music room/art studio that is separated from the main living area. basically they just want to build the biggest house they can on the smallest lot size they can and still call it an SFR...so coming up with a clever name like California Garage is a way to justify them requesting reduced setback allowances.
irvinehomeowner
Well-known member
iacrenter's shows the PDF of a lot diagram... it's a small space behind the garage... not quite long enough to be tandem but wider.
Like thedude says, it gives you extra space. What I don't understand is that the document say you can't build above it so if it's only 1st floor space, why not make it optional to give you more backyard (although I would prefer the Cali garage).
Like thedude says, it gives you extra space. What I don't understand is that the document say you can't build above it so if it's only 1st floor space, why not make it optional to give you more backyard (although I would prefer the Cali garage).
socal78
Well-known member
Okay, but what is it like in terms of construction -- textured walls just like the interior? Interior lighting or traditional garage lighting? Temperature-controlled or not - any vents? Is the transitional space on the same level as the rest of the interior or is it a step-down like most (all?) garages. Can't really tell any of that from the diagram.
irvinehomeowner
Well-known member
I presume since it's part of the garage... it's finished and lighted like the garage. But I'm sure IP will have "upgrades" that make it a more finished space.
irvineshadow
New member
can you put a toilet in there, use it as a club room, like an east coast basement?
irvinehomeowner
Well-known member
This brings back memories from the original IHB forums:irvineshadow said:can you put a toilet in there, use it as a club room, like an east coast basement?

irvineshadow
New member
irvinehomeowner said:This brings back memories from the original IHB forums:

good one , but i was thinking more along the lines of an enclosed mini bathroom ???
irvinehomeowner
Well-known member
So did PS9 find the secret floorplans link to these California Garage homes yet?
IrvineLifer
New member
Does anyone know who the builder is? I can't seem to find anything online on this new build.
