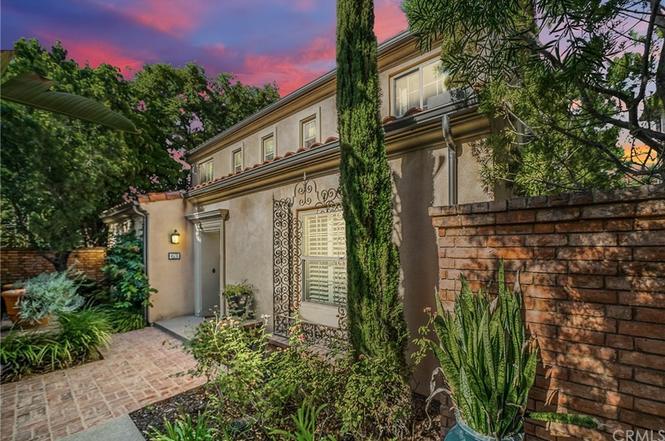usctrojancpa
Well-known member
I don't think IP took away driveways before GP. They only started doing these detached condos with Lago at OH, Bluffs/Hillside and now Fiore at PS.
IP started the detached condo with no driveways in Stonegate with San Mateo back in 2010.

