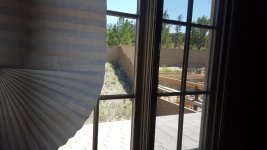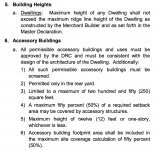irvinedreamer
New member
Wanted to ask fellow TI'ers, our neighbor is making a massive backyard structure. As the next door neighbor, do we have any way to approve/disapprove, do we have any recourse? The size is overwhelming.
I'm pretty sure if i put up anything, i would get notified, once I left a plant in a pot outside and got a written notice. In our former community of foothill ranch, we had to approve our neighbor's door and painting.
I'm pretty sure if i put up anything, i would get notified, once I left a plant in a pot outside and got a written notice. In our former community of foothill ranch, we had to approve our neighbor's door and painting.


