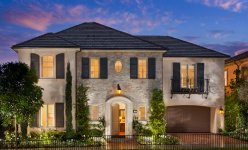scubasteve said:For those that have seen both models, how do these compare to Mullberry in CV?
Lafayette's layout is more close resemble to Laurel/Strada's and the size is nicely position between Laurel and Acadia. But if you want to compare with Mulberry, overall, I like Lafayette's plan better than Mulberry's.
Lafayette has more of a traditional layout where the great room/kitchen is farther tucked away toward the back and away from the front door with a foyer provides privacy. Mulberry's entry area are very short (unless it is plan 3) where once you open the front door, one can see the entire kitchen and great room right away.
Lafayette also had me at the mud room with optional to have a second fridge which is a big plus.
Lafayette's plan actually slighter bigger than Mulberry's. Although one can add about another 120 sq.ft at Mulberry's California garage by opt to a office or gym, it is only good for storage and very difficult to incorporate it into everyday usage.
One thing Mulberry had better is Mulberry plan 3's huge loft at second floor and the frontal facade, it look a little more upscale, less boring than Lafayette's exterior.
Edit: Change Lafayettein to Lafayette so it won't bugs people

