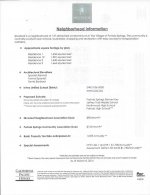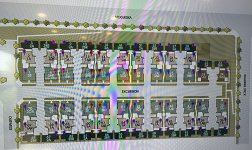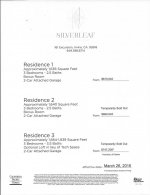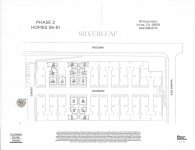For anyone interested in Silverleaf, I wandered into the PS3 construction site today... The first pic below shows (from left to right) Plans 2, 1 and 3. CalPac excluded the 3-story plan and from these photos, may only have 6-pack motorcourt instead of the 8-packs at Jade Court / Luna / Citrine. I will be curious about any price premium for better location, smaller motorcourt and improved floor plan (at least for Plan 3).
Second photo is Plan 3 facade and I think third photo is the extra parking space between 1 and 3. Same as the other CalPac clones.
http://www.calpacifichomes.com/neighborhoods/silverleaf/



Second photo is Plan 3 facade and I think third photo is the extra parking space between 1 and 3. Same as the other CalPac clones.
http://www.calpacifichomes.com/neighborhoods/silverleaf/






