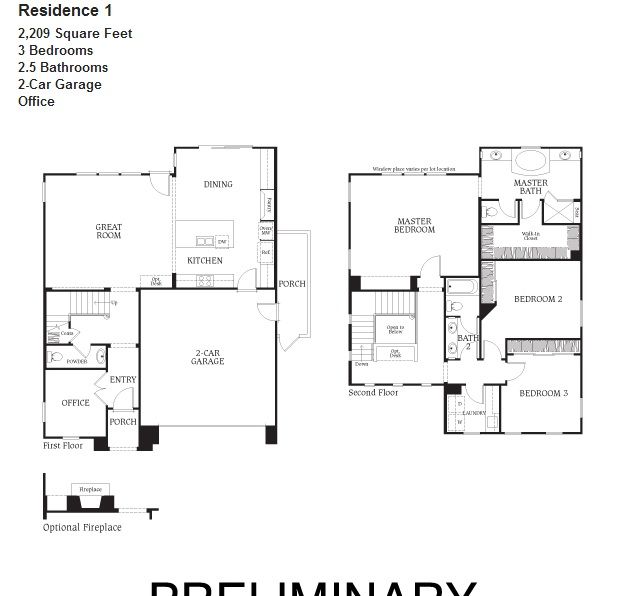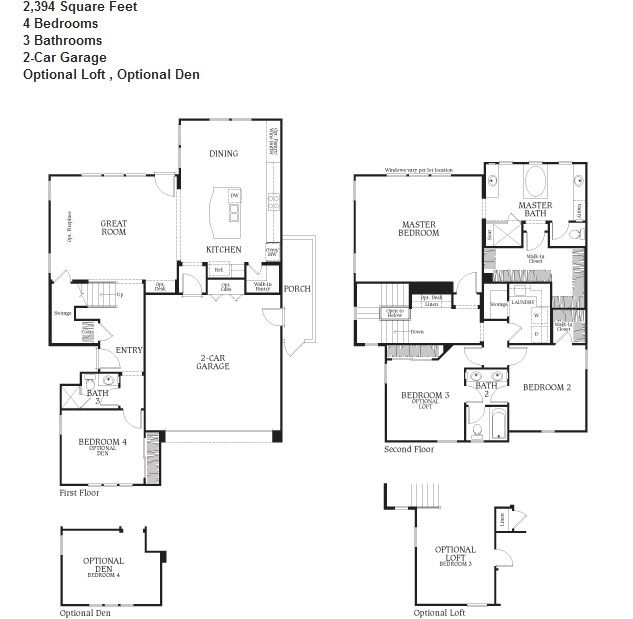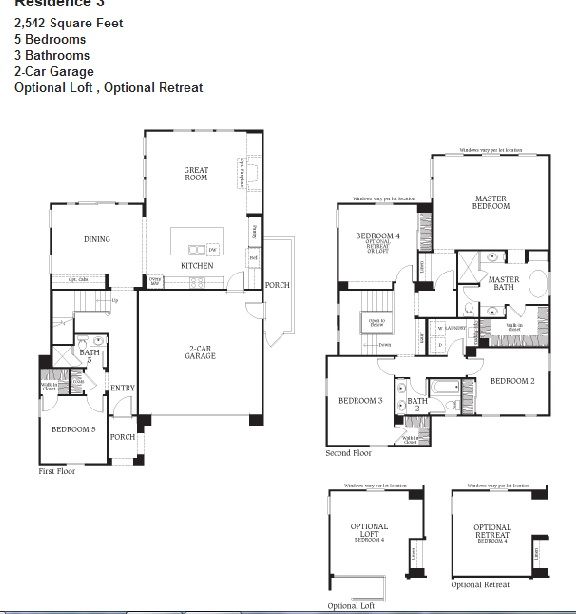Blog post by Sylvia Walker:http://www.irvinehousingblog.com/blog/comments/new-homes-coming-soon-to-woodbridge
You are using an out of date browser. It may not display this or other websites correctly.
You should upgrade or use an alternative browser.
You should upgrade or use an alternative browser.
[IHB] New Homes ?Coming Soon? to Woodbridge
- Thread starter zovall
- Start date
Sylvia Walker
New member
I image they did. If anyone has more information on how the approval process worked on this, please share.
thedude111222
New member
I noticed that under selling points you forgot to list views of high voltage powerlines a running parallel to Jeffrey
The Motor Court Company
Well-known member
Fortunately world chaos is not going to buy Branches otherwise you will be one of his "assholes".
thedude111222 said:I noticed that under selling points you forgot to list views of high voltage powerlines a running parallel to Jeffrey
Sylvia Walker
New member
Please everyone, make whatever point you would like. But keep it civil.
changm55
New member
The Motor Court Company said:Fortunately world chaos is not going to buy Branches otherwise you will be one of his "assholes".
thedude111222 said:I noticed that under selling points you forgot to list views of high voltage powerlines a running parallel to Jeffrey
awwww... looks like we gotta call the whambulance for someone
dont try to drag other ppl into this... i just love humiliating u and only u... im sure u didnt think ud create a monster during ur initial failed attempts to humiliate me in the first place... oh, cant stop wont stop~ hahhaha...
still waiting on ur response in the other thread sir... funny how u thought urself so civil above others, yet others are instead requestin u to be more civil... LOL
irvinehomeowner
Well-known member
Interesting, they changed the Plan 1 downstairs (switched the Great Room and Kitchen and added an office) and did slight modification to the upstairs of Plans 2 and 3.
irvinehomeowner said:Plan 1 - 3br/2.5ba 2085sft:

Plan 2 - 4br/2.75ba 2263sft

Plan 3 - 5br/2.75ba 2396sft

thedude111222
New member
gotta say plan 2 is pretty awesome...things I like:
-Side entry way instead of on the street
-prefer a flow that enters the living area first then the kitchen (picky I know, but its just more logical in my head that way)
-downstairs bed/bath looks like it has more of a retreat feel (great for extended guest/parents)
-his/hers walk-ins
-jack and jill connecting the two secondary bedrooms
other plans are okay, comparable to IP offerings
-Side entry way instead of on the street
-prefer a flow that enters the living area first then the kitchen (picky I know, but its just more logical in my head that way)
-downstairs bed/bath looks like it has more of a retreat feel (great for extended guest/parents)
-his/hers walk-ins
-jack and jill connecting the two secondary bedrooms
other plans are okay, comparable to IP offerings
irvinehomeowner
Well-known member
Actually... it looks like they changed it to a single closet based on PS9's floorplans.thedude111222 said:-his/hers walk-ins
I bet if someone made ~2300sft homes with a formal dining and a parlor/den/living room (and still have a great room), those would sell better just because they are different from all these single living area floorplans all these builders are churning out. Do you really think they are doing that just because of demand? Sure, many of you may have not used your formal dining or living... but it's hard to think that none of you want a secondary downstairs space, especially if you have kids.
qwerty
Well-known member
irvinehomeowner said:Sure, many of you may have not used your formal dining or living... but it's hard to think that none of you want a secondary downstairs space, especially if you have kids.
i will be using my dining room as a workout room - treadmill & olympic bench press so i can start lifting again.
most of our first floor will tile with rugs - i was wondering if running on a treadmill (that sits on a rug padded mat, on top of the rug) would damage the tile floors? anyone have any experience with this setup? im guessing the tiles will be fine since it will essentially be sitting on two rugs/mats. maybe i should put the treadmill in the downstairs bedroom where there is carpet.
usctrojancpa
Well-known member
Looks like WL had the copier going all night, taking a page out of TIC's playbook. I guess in a strong seller's market you can get away with stuff like that. It's just a shame though.
irvinehomeowner
Well-known member
Uhh... isn't test somewhat related to William Lyon? I believe Augusta in Columbus Square is a close copy to what was there before.
qwerty
Well-known member
irvinehomeowner said:Uhh... isn't test somewhat related to William Lyon? I believe Augusta in Columbus Square is a close copy to what was there before.
i think test is actually related to Tustin Legacy (either city or developer) not William Lyon - remember Test was pushing Stan Pac's product coming out in Tustin in 2013 as well as the new shopping center on Edinger/Kensigton. While your statement may be true (not sure what was there before, you talking about Astoria?) - i think the augusta floor plans (plan 3 in particular) were better than most of TIC's offerings.
irvinehomeowner
Well-known member
I agree with you on both counts.qwerty said:irvinehomeowner said:Uhh... isn't test somewhat related to William Lyon? I believe Augusta in Columbus Square is a close copy to what was there before.
i think test is actually related to Tustin Legacy (either city or developer) not William Lyon - remember Test was pushing Stan Pac's product coming out in Tustin in 2013 as well as the new shopping center on Edinger/Kensigton. While your statement may be true (not sure what was there before, you talking about Astoria?) - i think the augusta floor plans (plan 3 in particular) were better than most of TIC's offerings.


