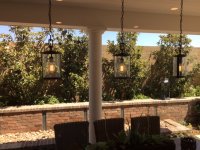ps99472
New member
UPDATE 8/19/15==================================================
Builder's Link:
Ryland Homes
Five Point
Pricing Info:
Plan 1 $1,126,640 (2,524 sq ft)
Plan 2 $1,181,880 (2,783 sq ft)
Plan 3$1,189,850 $1,287,070 (3,064 sq ft) (builder raised price?)
Mello-Roos Info:
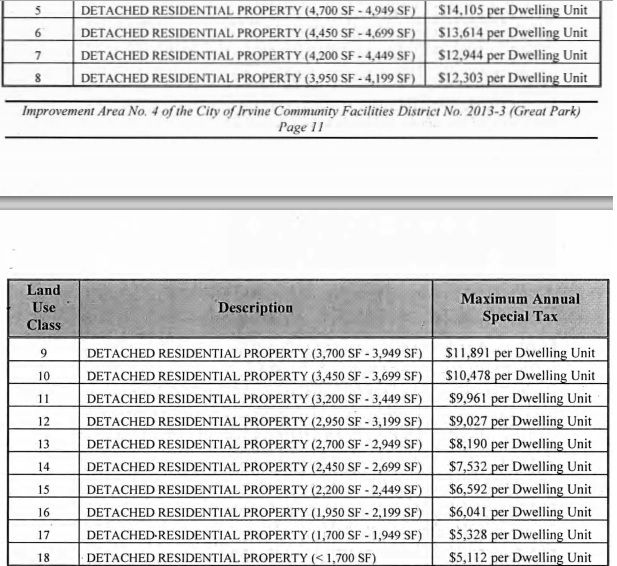
Site Map:
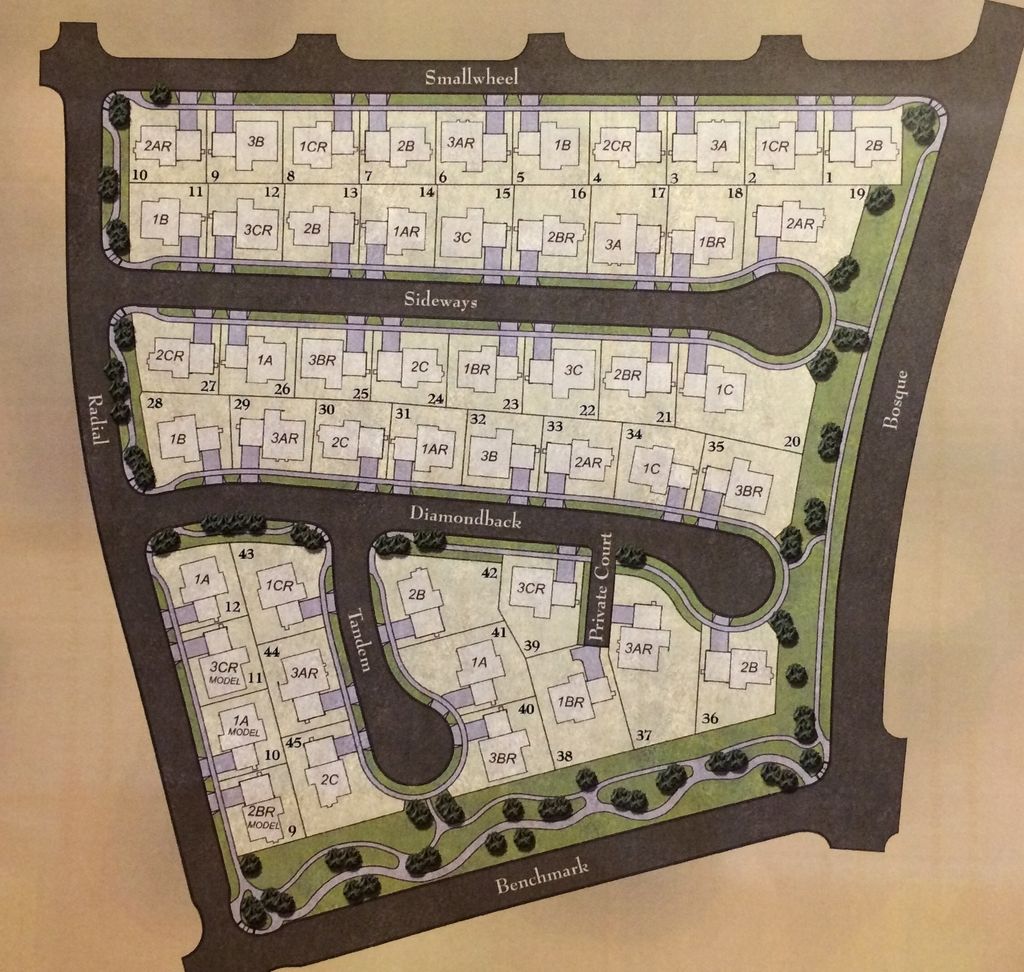
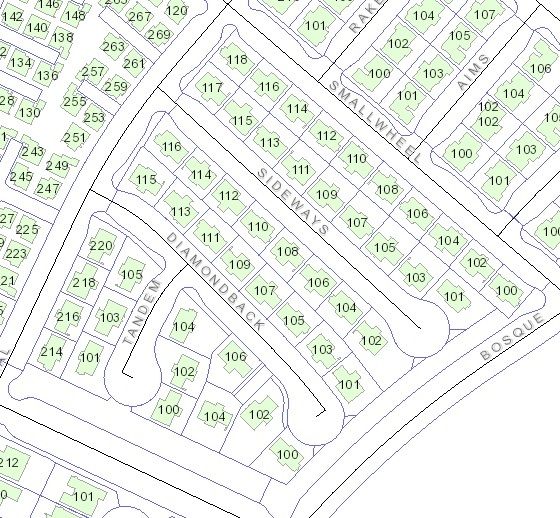
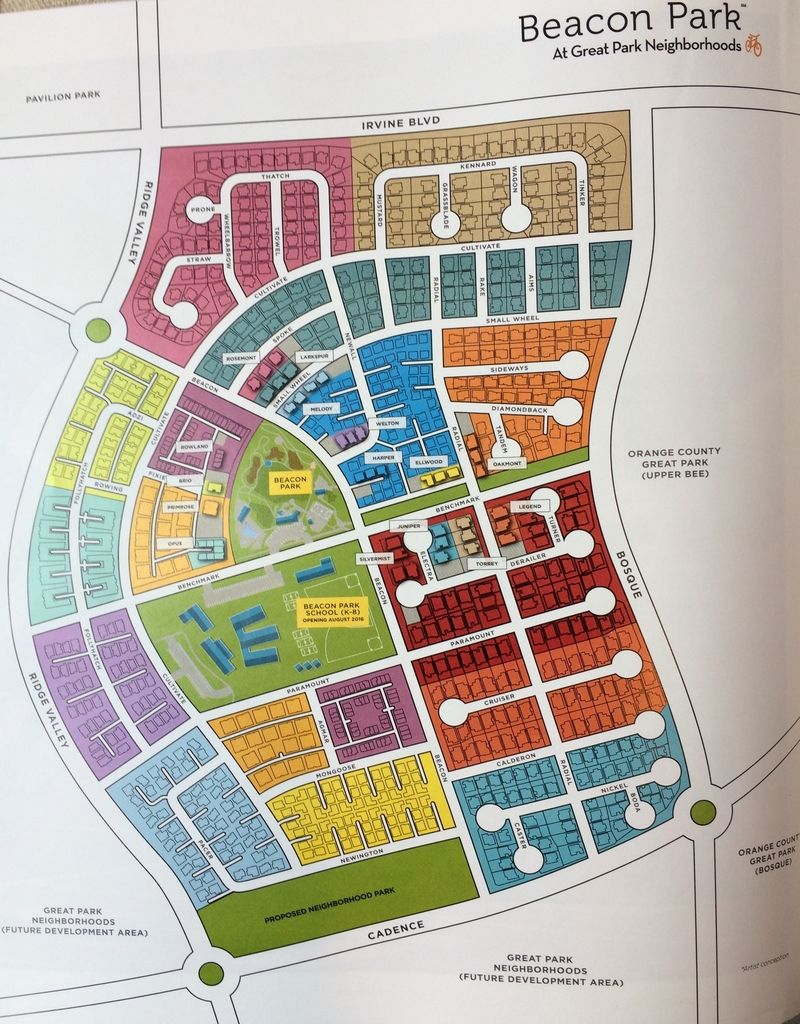
The lowest priced true single family homes starts at Melody (not counting Larkspurs single story plan 1).Plan 3 (if the pricing is accurate) starts at $388/ sq ft. Some of the cul-de-sac lots will be huge. I need to look at these more closely...
Builder's Link:
Ryland Homes
Five Point
Pricing Info:
Plan 1 $1,126,640 (2,524 sq ft)
Plan 2 $1,181,880 (2,783 sq ft)
Plan 3
Mello-Roos Info:
Site Map:



The lowest priced true single family homes starts at Melody (not counting Larkspurs single story plan 1).




