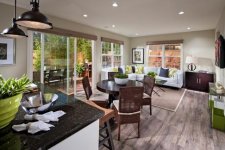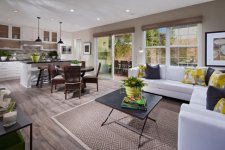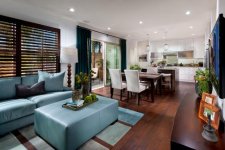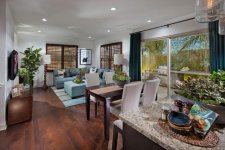Silver_fox
New member
Do you think this great room has a good appealing layout and design?
What you people think which is more popular, Great room concept vs separate living and dinning area.? Offcourse bigger the house, more space there would be, so dont compare it with Great park houses lol
What you people think which is more popular, Great room concept vs separate living and dinning area.? Offcourse bigger the house, more space there would be, so dont compare it with Great park houses lol



